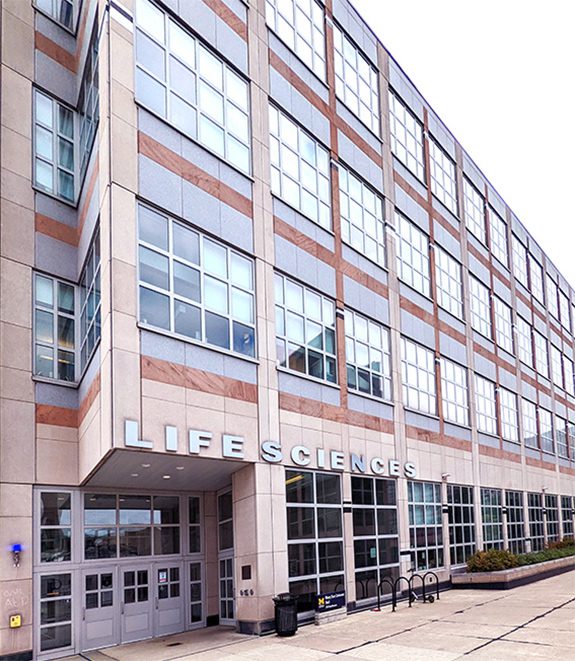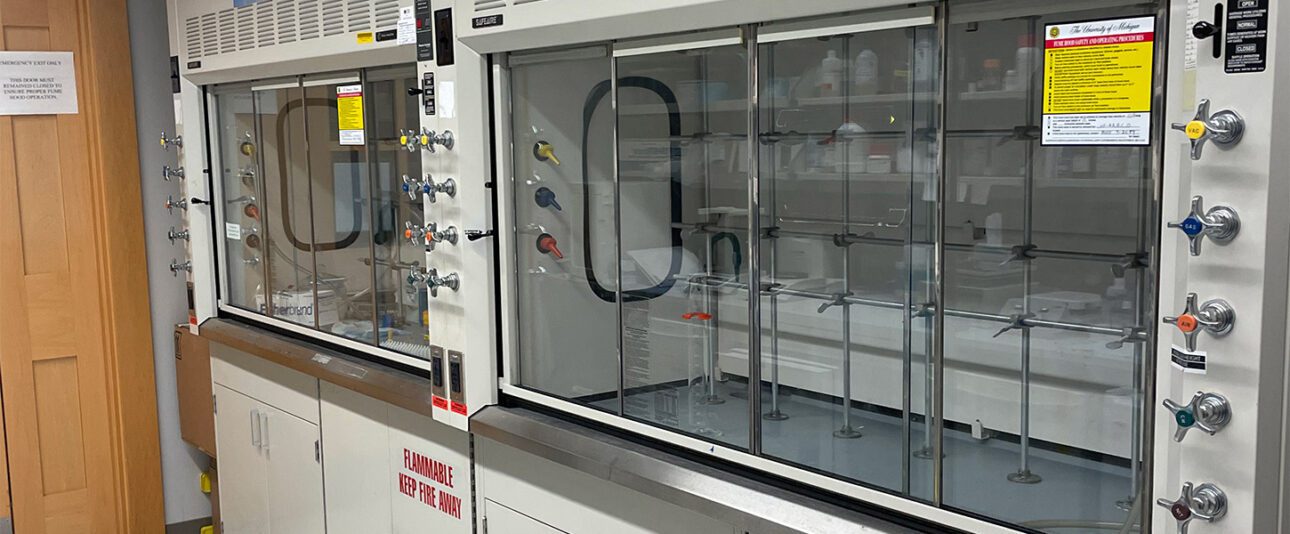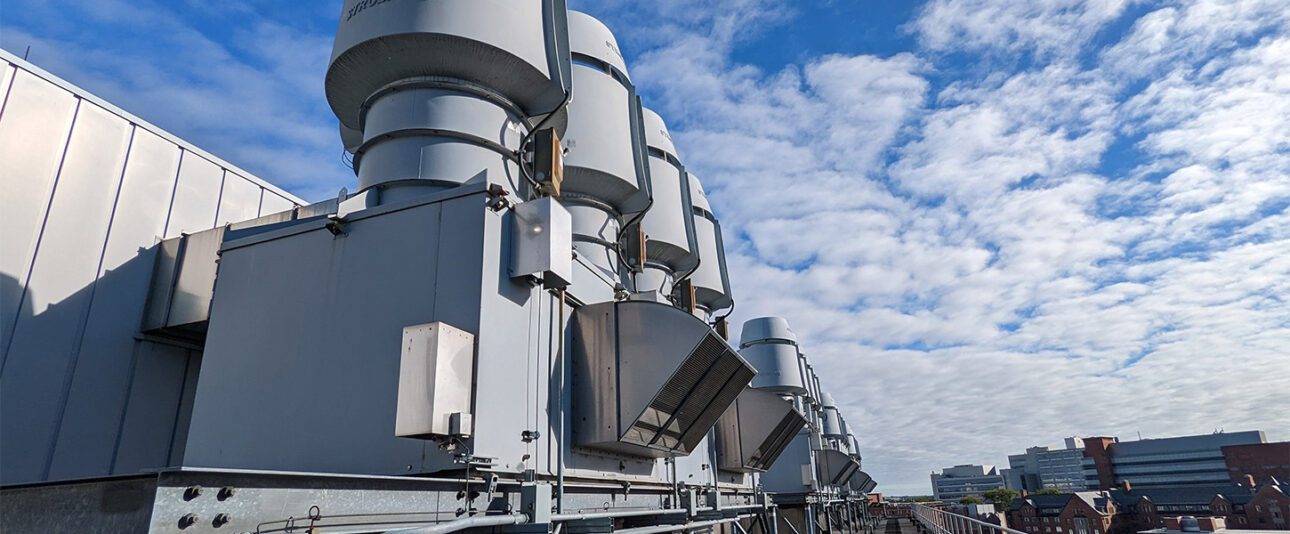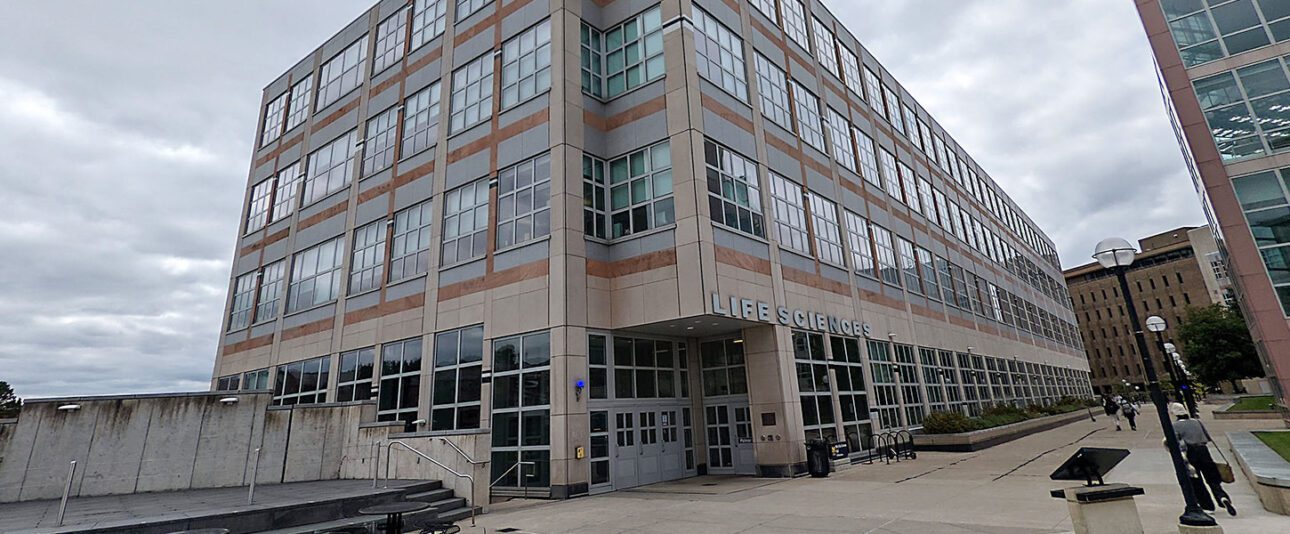The project in progress at Coleman Hall aims to improve the building’s safety and energy efficiency as well as sustainability. This life sciences lab building features open, interconnected laboratories to allow for maximum collaboration. Resources available to the scientific teams include advanced high-throughput screening, comprehensive cloning and macro-molecular x-ray crystallography, and world-class cryo-electron microscopes.
Equipment and systems tested include eight major and six smaller air-handling units (AHUs) with a glycol runaround loop energy recovery system; lab spaces equipped with VAV air valves and pneumatic controls; 64 fume hoods, 39 biosafety cabinets, and multiple additional exhaust devices; and five lab exhaust systems. Steam (process and heating) and chilled water are provided by campus loops. The majority of the controls are pneumatic.
Phase 1 of the project kicked off with an ASHRAE Level 3 energy audit; a full retro-commissioning investigation scope; and a laboratory ventilation risk assessment (LVRA) and demand for ventilation assessment (DVA) by partnering firm 3Flow. The upcoming phases will involve measure implementation and any required system upgrades and repairs, followed by measurement and verification of implemented measures and improvements.
Several critical issues were identified through the audit, including issues with humidifier steam valves on two air-handling units; supply pressure and associated supply CFM issues with one AHU, indicating a need to replace pneumatic tubing from the control panel to the sensor; and apparent vivarium humidification inconsistencies due to the fact that only two of the four target AHUs appeared to be humidifying the space. General Facility Improvement Measures identified through the audit included the need to specify ENERGY STAR rated appliances building-wide and to replace lab freezers and refrigerators with more energy efficient models, as well as encouraging sharing to reduce the number of units required.
Recommended capital improvement measures for consideration included a DDC upgrade and demand-controlled laboratory ventilation; installation of an energy recovery loop heat pump; and laboratory exhaust optimization through adding VFDs to exhaust fan motors and adding sensing and controls to all exhaust fan sets.
Retro-commissioning identified 10 retro-commissioning measures for consideration, with an annual estimated savings of more than $157,000 and a payback of 2.4 years. The most significant estimated savings would come from lab airflow optimization and rebalancing based on the LVRA, followed by energy recovery optimization on two of the AHUs serving the laboratory.
The plan for future phases includes implementation of the selected measures, followed by a year’s worth of M&V with monitoring-based commissioning using GBA’s Trend Sumo® software






