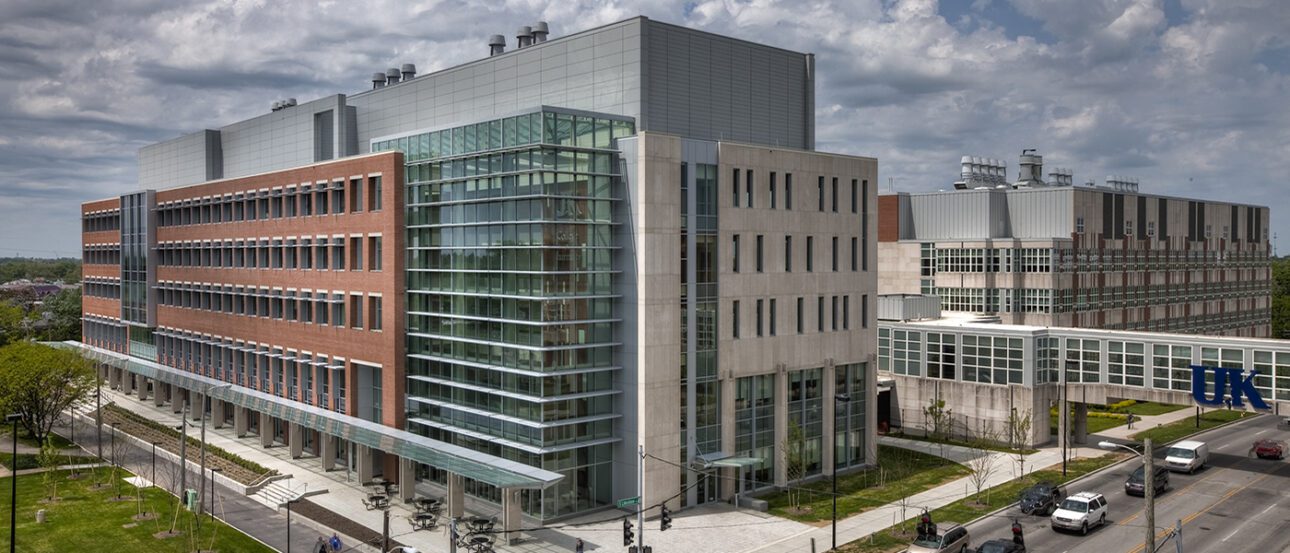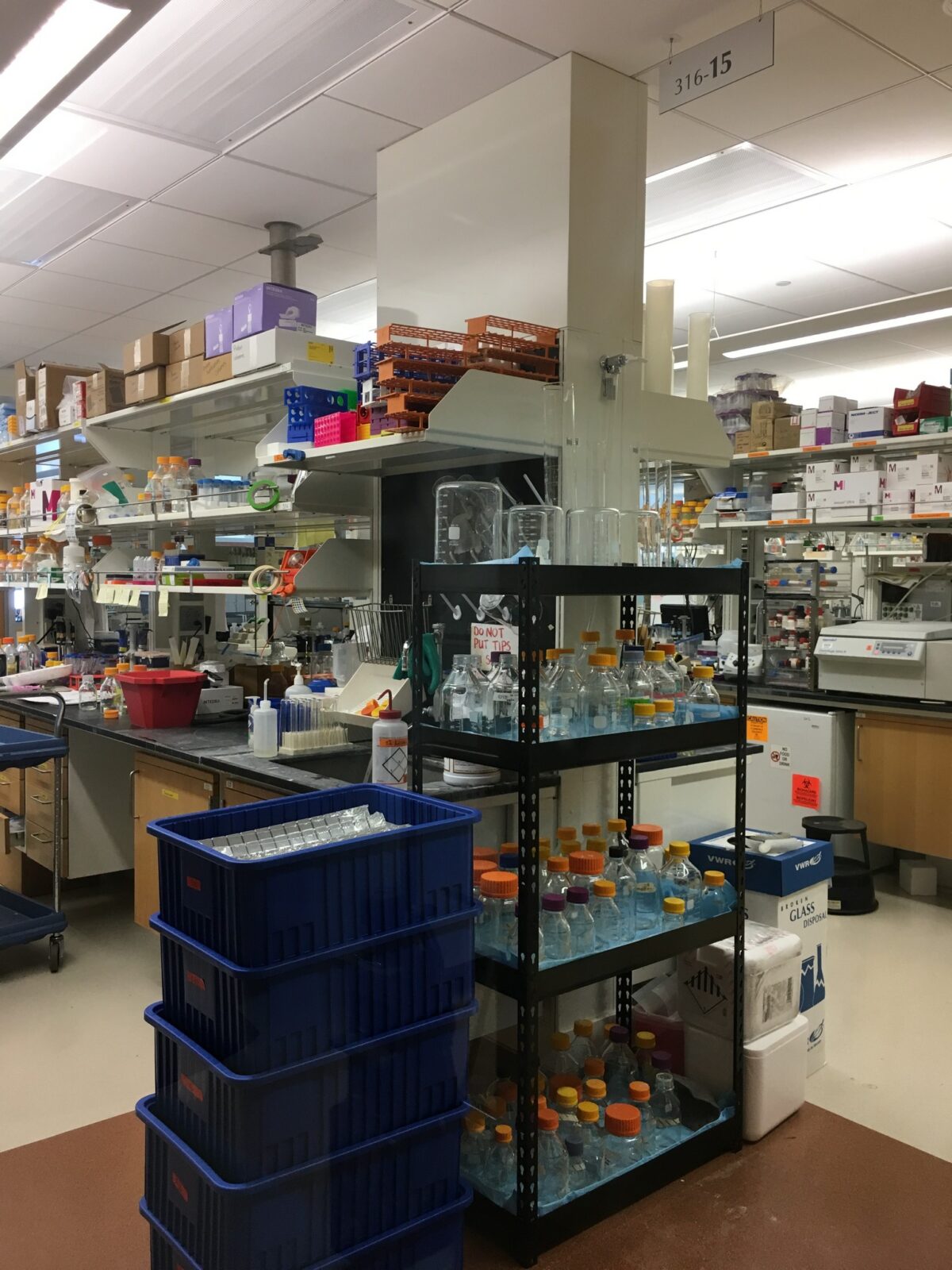university of kentucky
Lee T. Todd, Jr. Building
GBA collaborated with lab ventilation specialist 3Flow to provide comprehensive retro-commissioning and demand ventilation assessment.
The Response
The initial phase of the project involved a high-level retro-commissioning evaluation and a laboratory ventilation risk assessment (LVRA) by partnering firm 3Flow. Preliminary Facility Improvement Measures (FIMs) were identified to highlight deficiencies in the building systems.
Correcting such deficiencies may or many not have an impact on energy usage but may be necessary for implementation of energy-saving retro-Cx measures.
The second phase involved an ASHRAE Level 1 energy audit, a full retro-commissioning investigation scope, and a demand for ventilation assessment (DVA). RCx measures (RCMs) were identified to reduce energy usage; savings for all RCMs were calculated using TMY3 8760 engineering calculations. The client is currently selecting RCMs for implementation. After selected measures are implemented (and any system upgrades are completed), an additional phase will provide commissioning and measurement and verification.
- FIMs developed during phase one included a heating system flush, Phoenix air valve point mapping, a fume hood “Shut the Sash” program, monitoring-based commissioning, a fume hood minimum airflow reduction, exhaust fan system control repair, and improving the lab BAS screen information.
- Twelve RCMs were developed during phase two. These included classroom AHU scheduling; optimization of static pressure setpoints; chilled water pump optimization; heating hot water differential pressure reset; correction of building over-pressurization; adjustment of ventilation setpoint in the Apothecary Cafe; humidity sensor calibration; correction of VAV reheat valve leak-by; zone CO2 sensor optimization; preheat coil pump optimization; correction of hunting heating and cooling (improvement of PID loop control); and lab rebalancing and minimum airflow reduction (based on the LVRA and DVA analysis). A Capital Improvement Measure, upgrading lighting to LED, was also identified.
- Combined estimated annual cost savings if all RCMs were implemented would be $350,900 (an estimated 18% energy savings vs. the FY2018 baseline), including a savings of 849,000 kWh in electricity; 4,350 MMBtu in chilled water savings; and 13,940 MMBtu in steam savings. About 2,466 equivalent tons of CO2 would be saved. Simple payback for combined implementation is estimated at 1.1 years. Highest savings are expected from lab rebalancing and minimum airflow reduction; zone CO2 sensor optimization; and humidity sensor calibration.
- DVA testing included room airflow measurement, fume hood tests, and differential pressure measurements. System Operating Mode Tests (SOMTs) were also conducted to evaluate HVAC systems serving the labs. Recommendations include testing and repair of air valves and zone controls; implementation of new occupied/unoccupied airflow setbacks.
- Implementation, commissioning, and M&V phases will follow.
Exterior photo: Phebus Photography
Seven Facility Improvement Measures
Twelve Retro-Cx Measures
Over $350,000 potential annual cost savings (18% energy savings vs. baseline)
Lab ventilation testing recommendations included work on air valves and controls and implementation of setbacks
2,466 equivalent tons of CO2 saved
The Results
Annual Savings
kWh Electricity Savings
MMBtu CHW Savings
MMBtu Steam Savings

