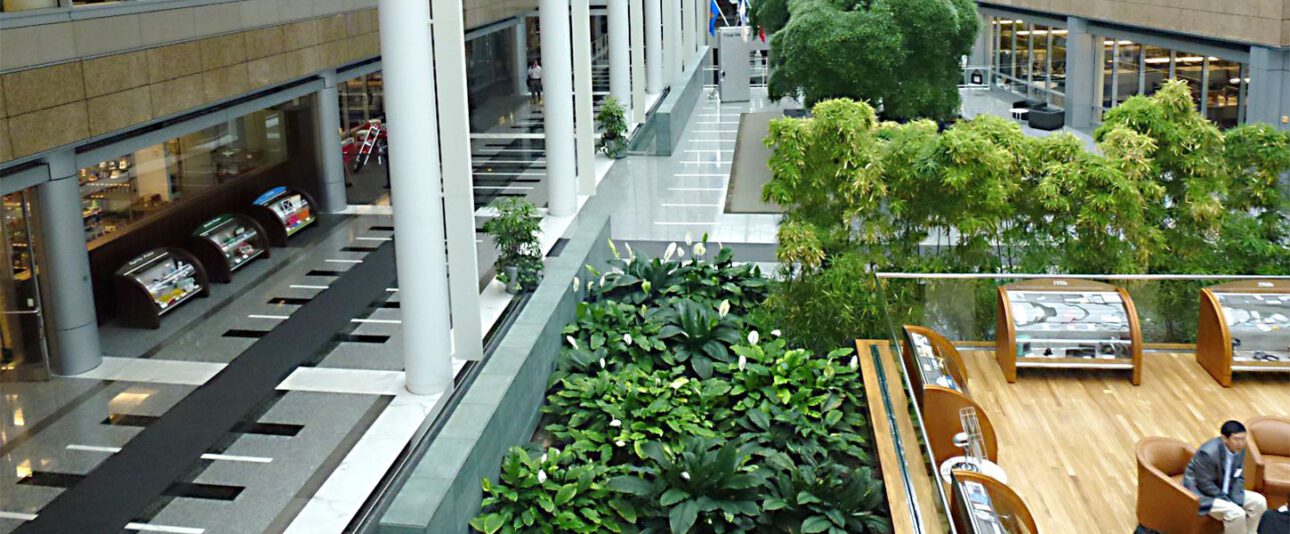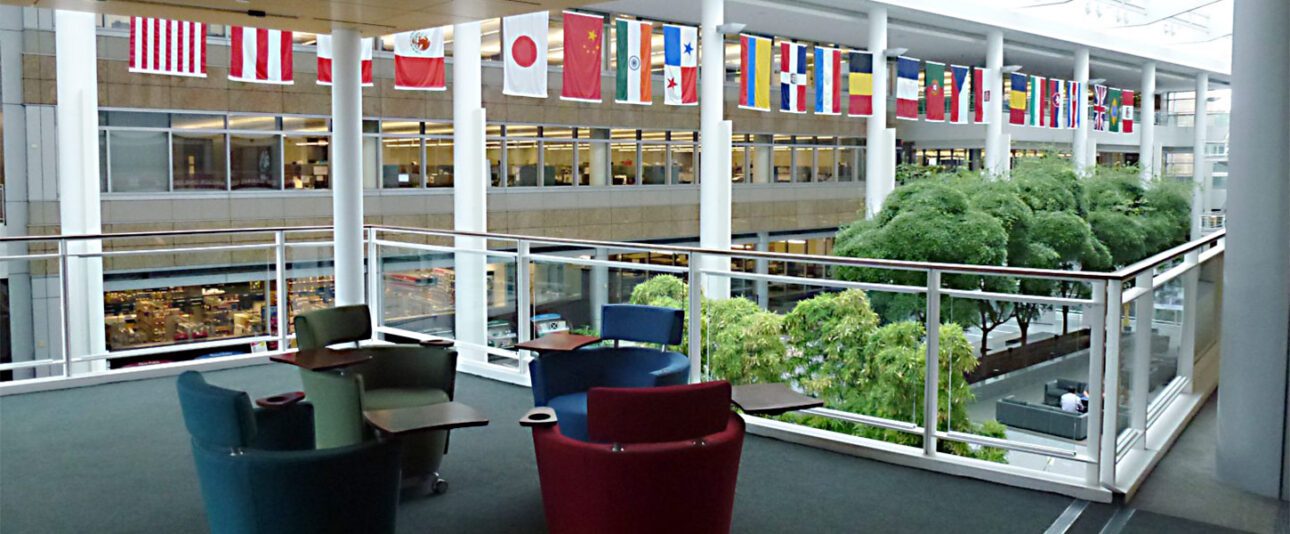GBA provided LEED consulting services for W.W. Grainger’s 795,000-square-foot, two-building headquarters in Lake Forest, IL. The site’s HVAC systems included five main indoor chilled water/hot water air-handling units, 13 smaller AHUs, an ice storage tank, four ammonia chillers for cooling, and five hot water boilers (including three modular boilers).
GBA engineers reviewed Grainger’s prior LEED submission, gathered and evaluated materials for recertification, and established which credits would be pursued. Due to a realignment in LEED credits, and some changes in required documentation since the original certification, GBA was challenged to come up with creative solutions because some prior points would not be available for the recertification.
The site was ultimately awarded 60 of 110 possible points under v2009, the latest version of EB: O&M available when the project was launched. As a result of GBA’s gap analysis and LEED consulting, Gold status was affirmed. Features accounting for significant LEED credits included:
- Alternative commuting (bikes, carpooling, shuttle service to rapid transit, and fuel-efficient vehicles). GBA helped the client achieve credits in this area through a new survey process.
- Retro-commissioning (supported by a ComEd incentive) .
- Optimizing energy efficiency performance (including LED lighting retrofits and boiler burner replacements).
- Water-efficient landscaping (with an irrigation system fed solely by storm water from detention ponds).
- Four Innovation in Operations credits, one of which recognizes an extensive program designed to help staff and visitors understand green building and operations principles. Grainger had steadily improved its ENERGY STAR score over time and had good sustainability education programs in place, helping the company capture the related Innovation credits.




