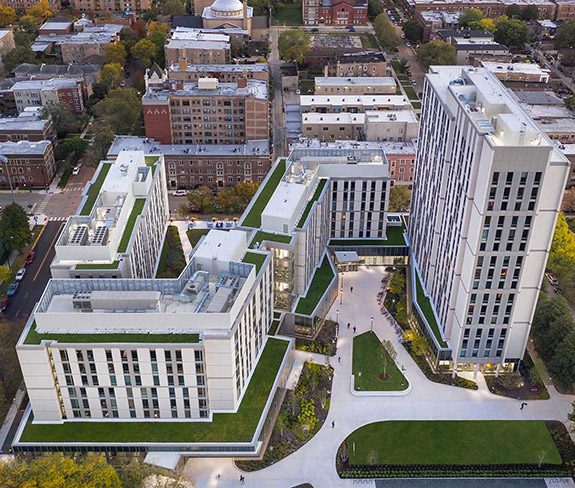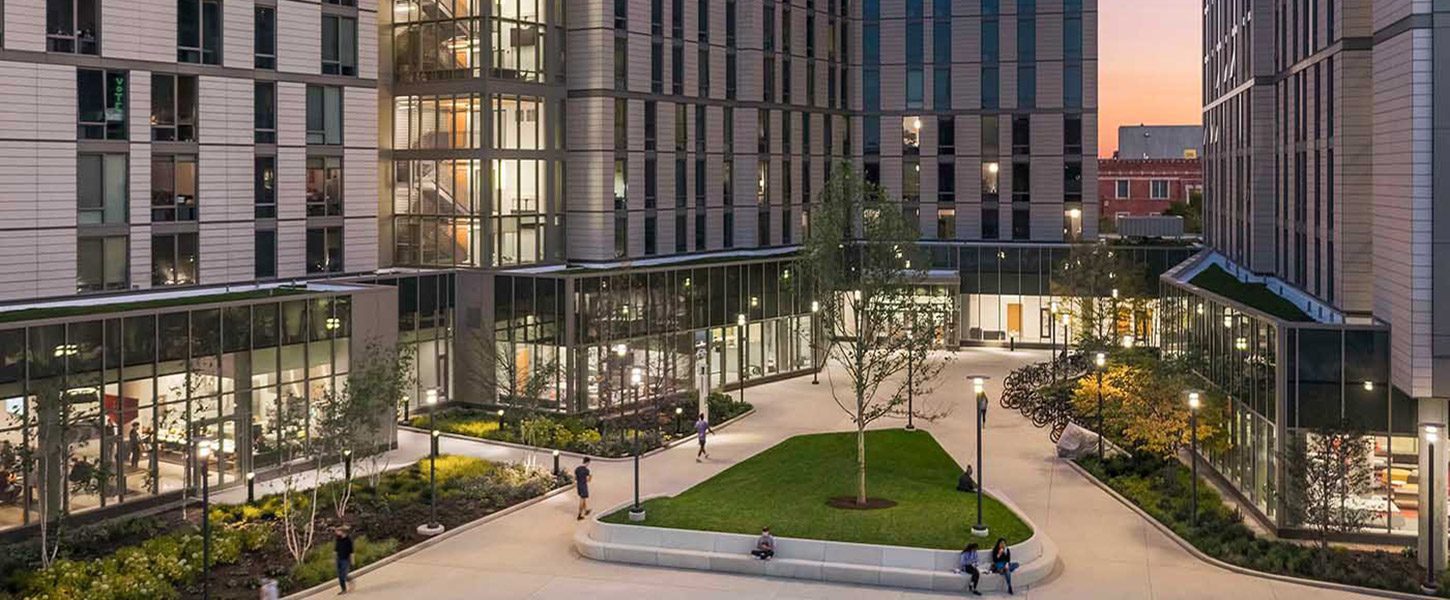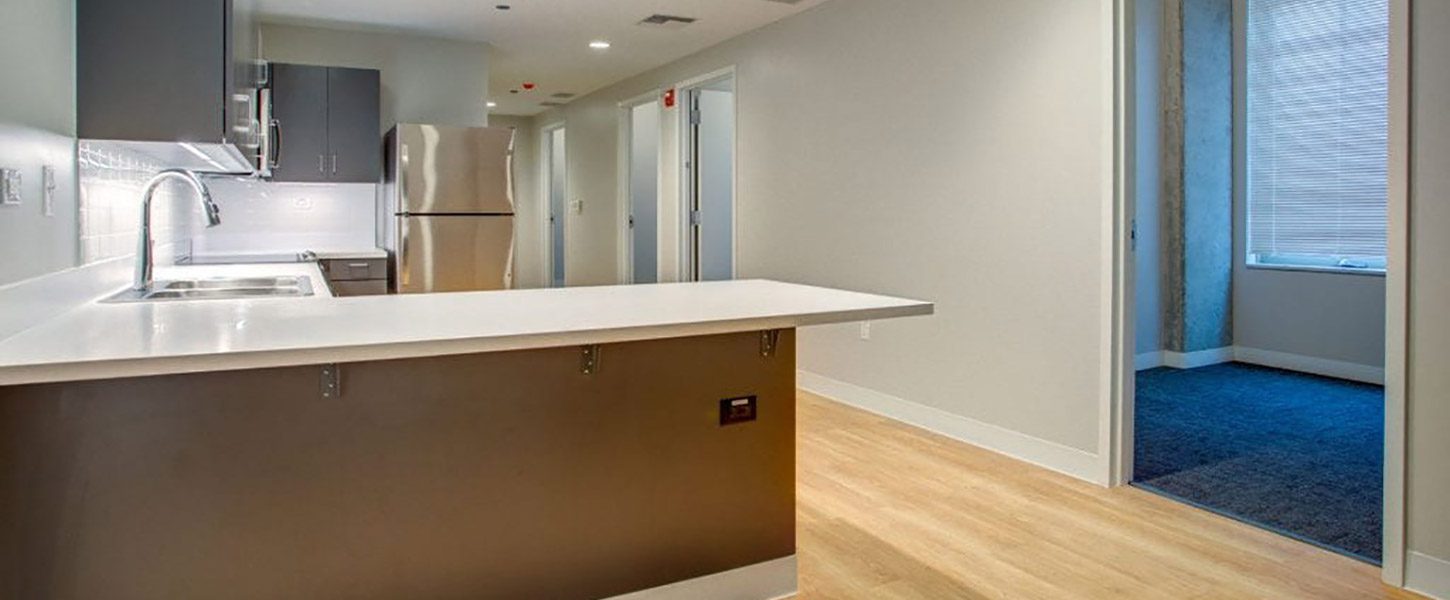GBA worked with private developer Capstone Development Partners on this large new project on the south side of the university campus. Mechanical, electrical, plumbing, fire alarm (as related to HVAC and elevator equipment), and controls systems were commissioned, with building envelope commissioning by a subconsultant.
Major issues identified and addressed through commissioning included:
- Fan coil unit problems. Thermostats were not set up correctly, and the FCU control valve actuator was not installed properly on some floors. This prevented flow through the coil when valves should have been open. A program error also prevented risers from properly switching from heating to cooling mode.
- Boiler hot water pump starters. These units lacked starters, so they operated at full speed at all times. Pumps should only operate when the associated boiler is enabled.
- Lack of panel board testing. The general contractor had to arrange to have this important work completed because it was not originally included in the electrical contractor’s scope.
- Kitchen pressurization sequence. The commissioning team identified that the pressurization sequence was not going to be programmed according to a revised design sequence. This error was corrected.
- RTU-2 condensation carry over. Condensation from a rooftop unit cooling coil was being pulled past the drain pan, getting the fan and motor wet and eventually reducing the life of the equipment. The mechanical contractor was asked to install additional sheet metal to extend the drain pan and catch the condensation. Seasonal testing was conducted to confirm operations.
The project was turned over to the client on time.






