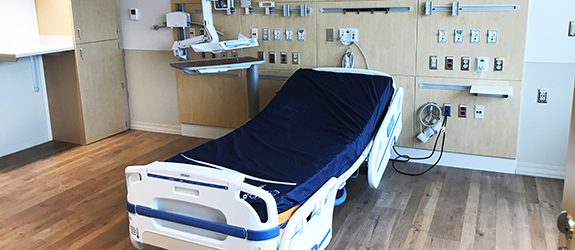The project created a new patient floor in space that had been vacant for nearly 10 years. Existing air-handling units in the tower’s penthouse had been sized to serve the shelled space, but the project required a new independent hot water plant for the tower, including three new condensing boilers (5,000 MBH each) with required pumps, variable frequency drives, control panels, and so on.
The project also involved new ductwork distribution, piping, insulation, and electrical equipment. The planning had to take into account not only the occupied fourth floor but also services to the adjacent Building H, which would be affected by the project.
Challenges included constructing the facilities above an occupied patient floor; dealing with space constraints for the new hot water plant in the existing lower level mechanical room; maintaining heating and domestic hot water services during construction; planning routing for new boiler flue vents outside the building; and installing a new underground fuel oil storage tank.
To deal with the mechanical room space issues, part of the existing heating system was demolished to accommodate new equipment. This approach dictated project scheduling so the new boilers could be installed during summer, when heating load is limited to reheat.
Ensuring uninterrupted heating and domestic hot water services required providing two new centrifugal pumps and cross-connecting the West Tower and Building H heating hot water supply and return mains, with similar connections for the domestic hot water supply and return mains. A variety of strategies allowed some of the existing Building H equipment to temporarily serve the West Tower while three new dual-fuel condensing boilers and four new domestic water heaters were installed.
Close work with trade contractors was required to achieve proper phasing, and modular construction of MEP components was used wherever possible, speeding up construction, minimizing downtime for service cut-overs, and improving quality by minimizing on-site labor.



