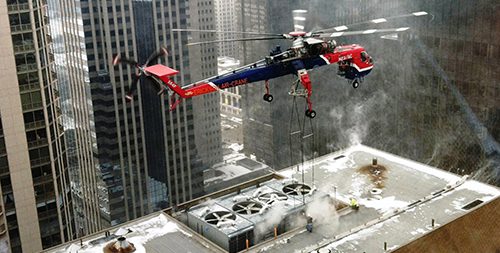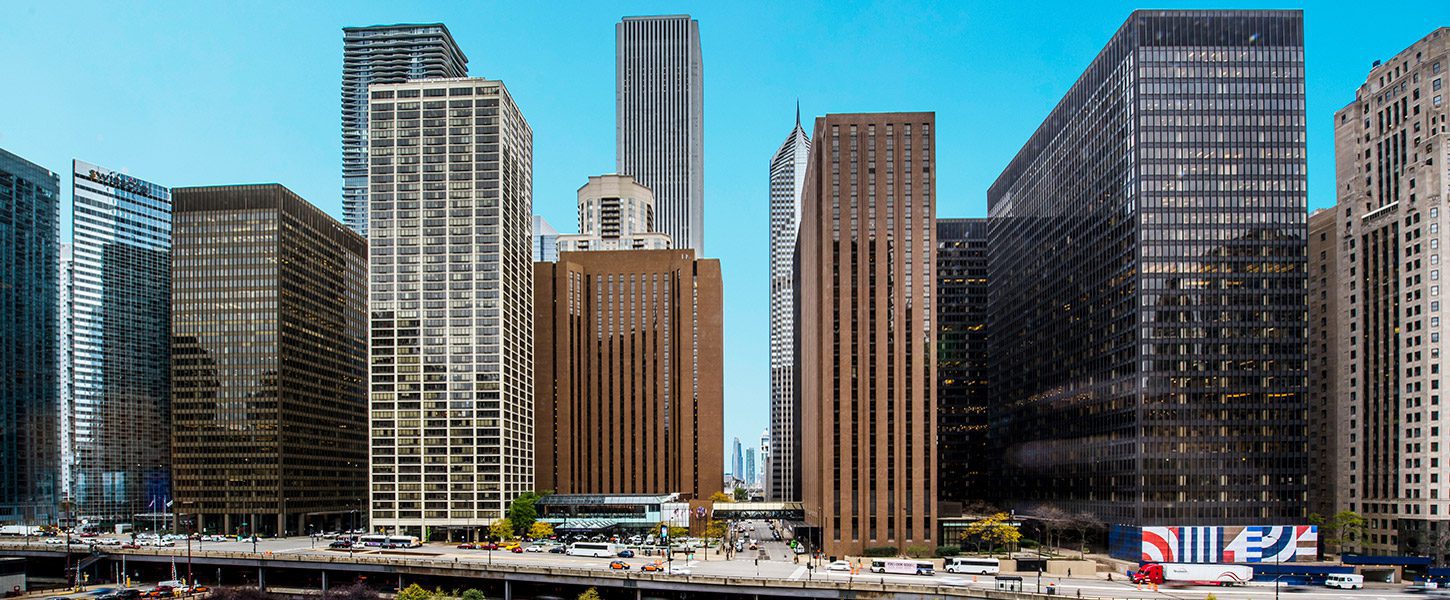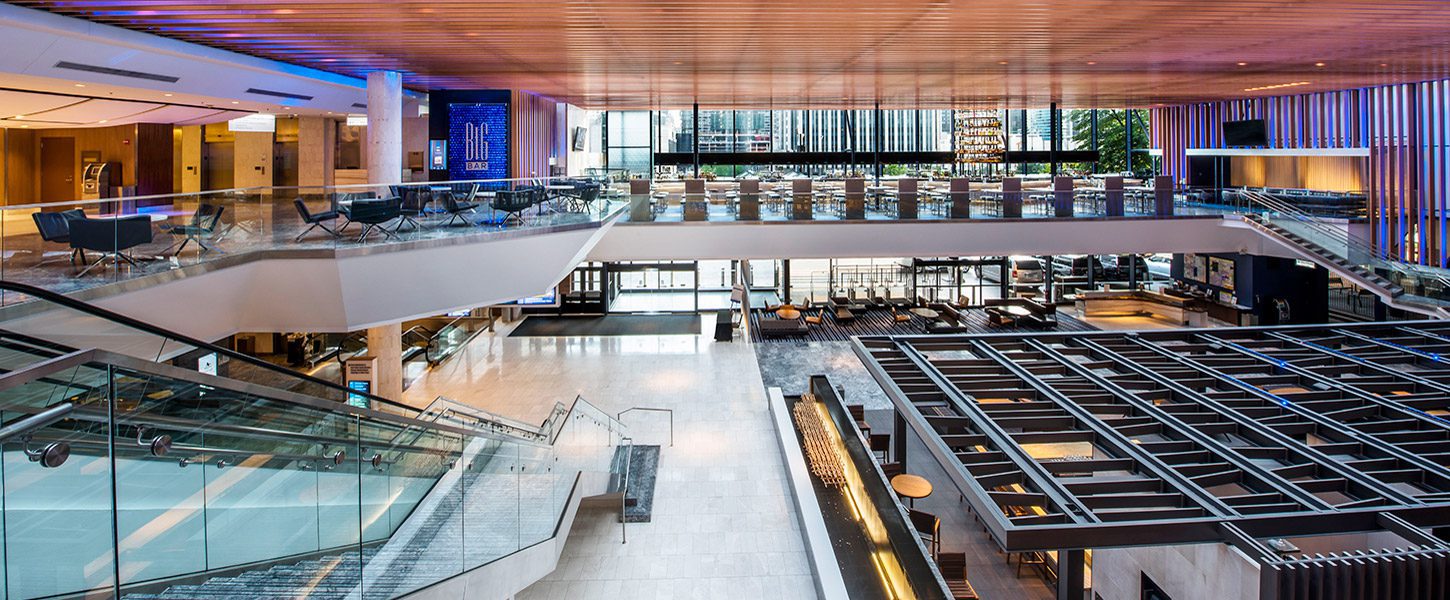The project involved the removal of a 750-ton absorption chiller that utilized hot water and a 750-ton constant speed centrifugal chiller. Two 750-ton (nominal) centrifugal chillers with variable frequency drives were installed.
- The cooling towers, chilled water pumps, and condenser water pumps were also replaced. All were equipped with variable frequency drives.
- A hydronic economizer was added to the system, as the facility requires hydronic cooling year-round.
- The refrigerant detection system was upgraded to meet current ASHRAE 15 requirements.
- The chiller plant was automated with new direct digital controls, and flow meters were installed to measure the chilled water and condenser water flows.
- The owner purchased the chillers, cooling towers, and hydronic economizer before the design was completed, based on life cycle cost, so the equipment was on site for installation right after the project was awarded. Helicopter delivery was required for some equipment.
- The plant was converted from a constant flow primary chilled water system to a variable primary chilled water system.
- Condenser water flow matches the number of chillers in operation.
- Tower condenser water is reset based on ambient wet bulb temperature.
- The series-counterflow arrangement minimizes chiller lift and hence energy use.
- A five-micron filtration system for the chilled water loop can be used to backwash the plate heat exchanger on the chilled water side.







