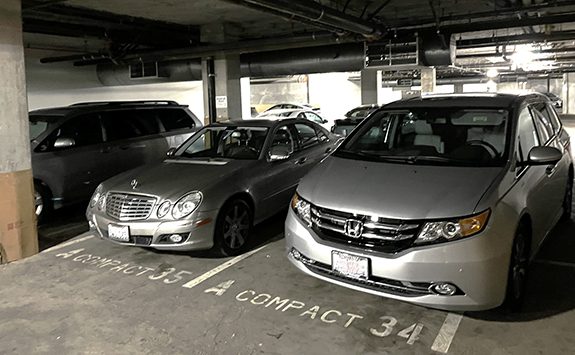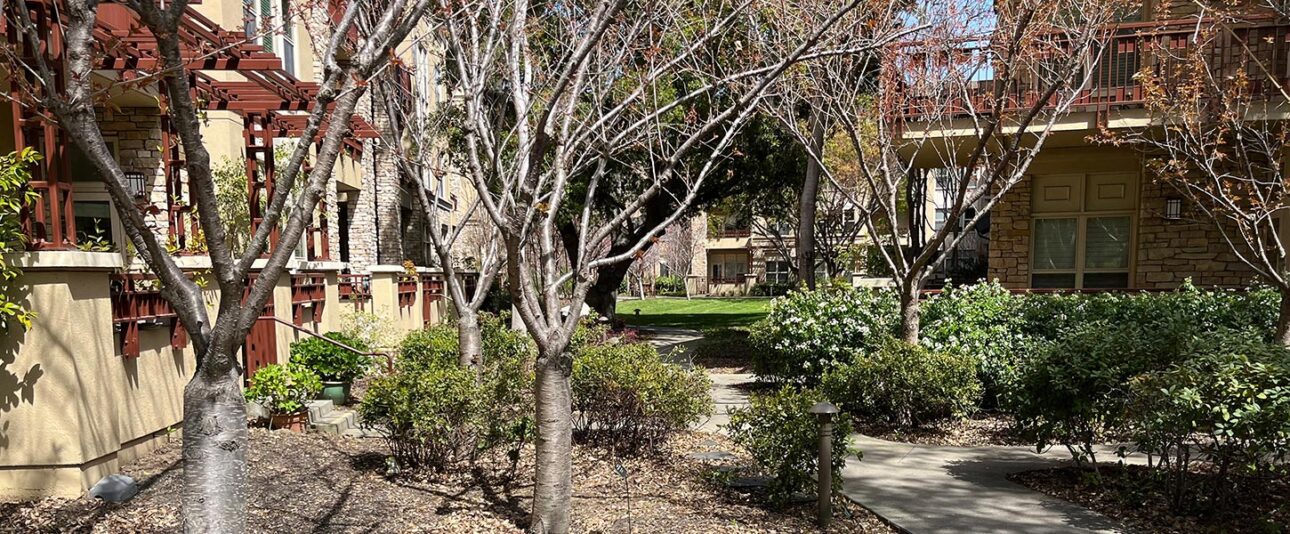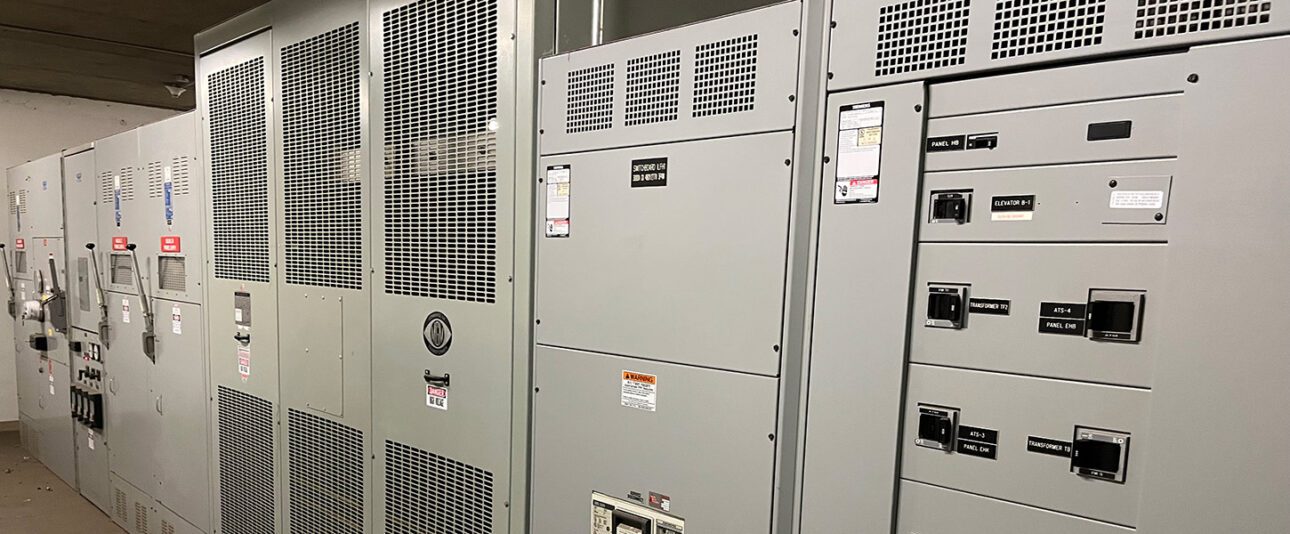GBA was commissioned to review the feasibility of installing 36 electric vehicle charging stations in an existing underground parking facility underneath a three-story senior housing facility, with an ultimate goal of installing 64 stations. The client was motivated by increased demand as well as California legislation designed to increase adoption of EVs.
The team performed a code analysis for electrical and fire suppression installation requirements. Engineers also reviewed all of the property’s electrical systems related to probable future conversion to electrical heating and appliances, again expected to be required in the future by California law.
Information gathering included analysis of existing building design and as-built drawings, followed by a site visit and equipment survey. Electrical codes and executive orders were considered. A load study was subsequently conducted by the client with an independent electrical contractor, providing additional information for GBA’s report.
Recommendations were intended to balance cost, schedule, project scope, and existing infrastructure conditions. The analysis revealed that existing capacity would leave the site short of the project goals. In addition, the existing panelboard was not capable of supporting additional circuit breakers.
GBA provided two options: installing a single new distribution transformer and three new panelboards in an available electrical room, which would support all 36 desired EV chargers, or using existing transformers and adding two new panelboards in one electrical room (supporting 24 EV chargers) and one new panelboard in a different wing or exterior to the building (supporting 12 EV chargers). The engineers also encouraged the client to work with a fire protection contractor for additional surveys and hydraulic calculations to support the increased design density and determine whether more sprinklers and associated infrastructure were required.
In addition, GBA advised the client that any future expansion of EV charging capabilities beyond the current plan, as well as probable future conversion of appliances and heating systems from natural gas to electrical, would require increased capacity that should be considered as part of any future infrastructure upgrades at the site.





