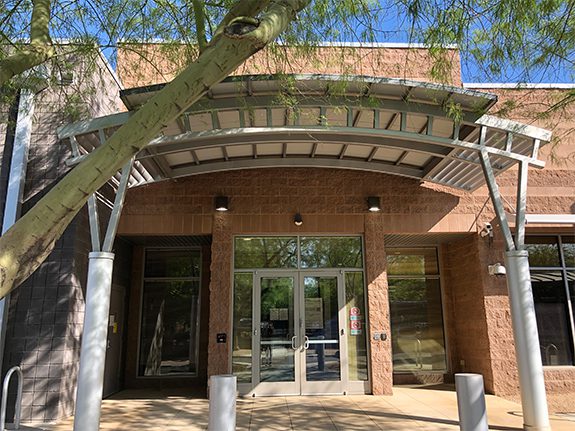GBA provided mechanical, electrical, and security design services for this addition to a mission critical facility. The work included mechanical, electrical, and security systems for a new switch room, an electrical room, UPS rooms, and support spaces:
- Created a DOL for the remodeled areas associated with the new UPS plants.
- Designed the installation of:
- A new (second) AC electrical service to support the addition.
- New transfer switches, transformers, and new AC switchgear for new main-tie-tie-main 480 volt power services for the new addition.
- New N+N manufacturer-packaged enclosed diesel generators for the building renovation.
- Portable generator tap boxes and associated automatic transfer switches.
- New lighting throughout the remodeled areas and exterior lighting as required by the addition.
- AC power distribution from the new RPPs to equipment cabinet locations in the new network equipment room.
- New underfloor and OBM receptacles in the network space.
- Eight 250kW capacity computer room air conditioners to serve the data center space
- CRACs to serve the new UPS rooms.
- New rooftop air-handling unit for remodeled ancillary space.
- Designed the expansion of the existing security system for the addition, including a door access system and cameras, with the cooperation of the existing security firm.
- Designed modifications of the existing lightning protection system to accommodate building modifications.
- Performed a short circuit analysis, an arc flash study, and a coordination study for the building addition and new service.



