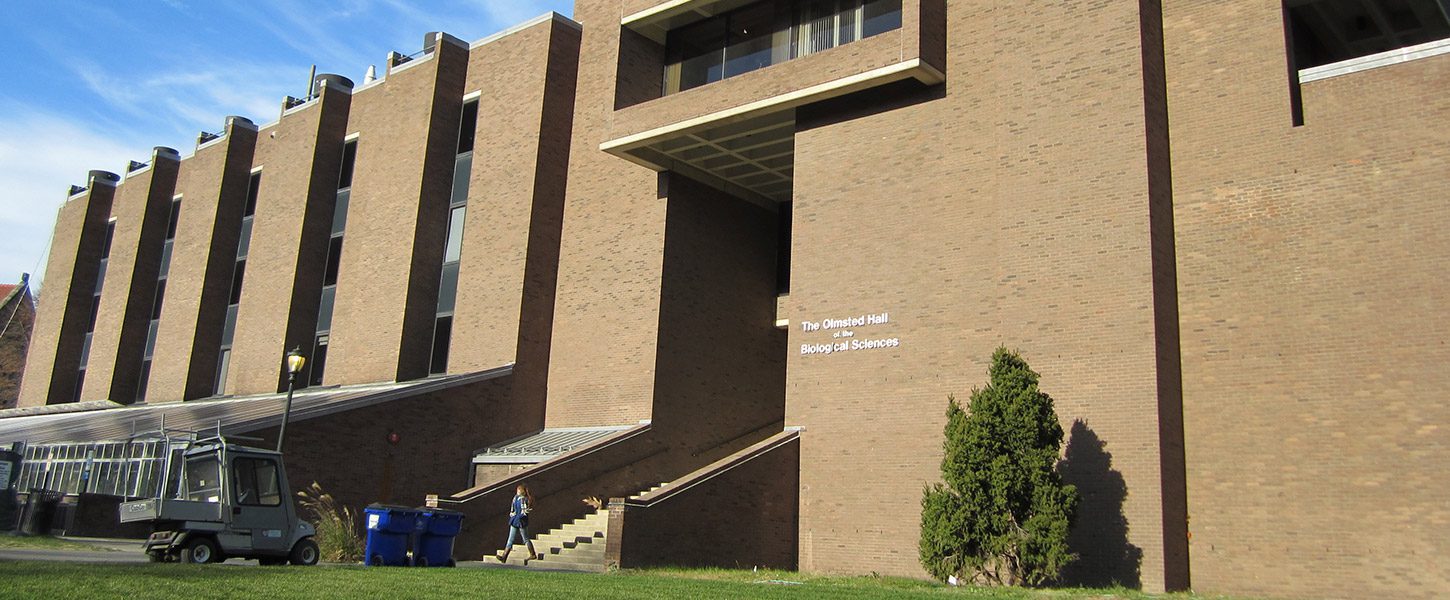Olmstead Hall of Biological Sciences is a 72,000-square-foot facility constructed in 1973 on the Vassar College campus. The building includes classrooms, teaching laboratories, and research laboratories.
- GBA visited the site to inspect and obtain measurements of the ventilation system serving the basement-level vivarium, with the goal of identifying the condition of existing ductwork and determining leakage rates. Systems measured included an existing air handling unit and two existing exhaust fans.
- GBA obtained measurements at the existing AHU and determined that the system was producing 3,864 cfm, with a leakage rate (before distribution) of 5%.
- Inspections revealed that significant amounts of buildup and debris had accumulated in the exhaust ductwork, especially at locations where turning vanes were present. These spots were causing significant pressure drops in the system.
- GBA measured flow rates at both of the existing fans and associated end spaces and found that infiltration rates for the systems were 9% and 53%.
- Recommendations were made to clean the existing exhaust ductwork (if replacement was not planned) and to reseal duct connections to minimize infiltration and properly exhaust odors.



