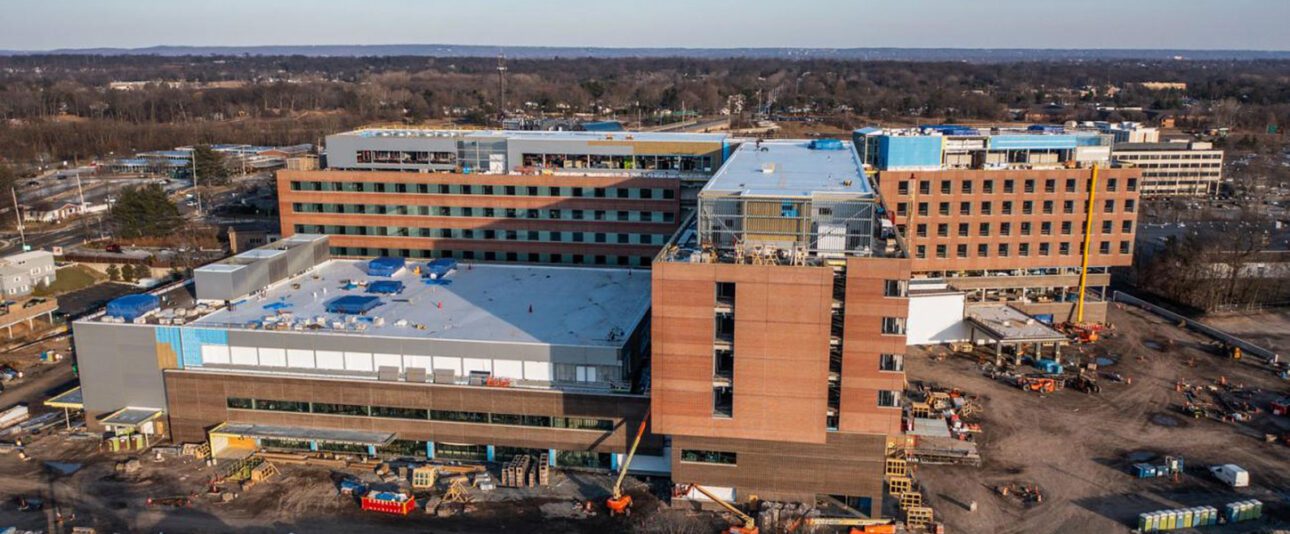Projects done by the GBA team at Valley Health facilities in New Jersey include:
- The New Valley Hospital, Paramus. This major new replacement hospital on a 40-acre campus comprises about 910,000 square feet and 372 beds, plus a five-story parking garage. Departments include a Women’s and Children’s Pavilion, a Med/Surg Pavilion, an emergency department, diagnostic imaging, non-invasive cardiology, inpatient rehab, interventional medicine, a pharmacy, a clinical lab, and medical staff and facilities/support. Sustainable principles have been incorporated in the design, including green roofs and energy efficient infrastructure. LEED Gold is targeted.
- The Valley Hospital, Robert and Audrey Luckow Pavilion satellite facility, Paramus. GBA has done multiple projects at the 128,000-square-foot Luckow Pavilion. These include the commissioning of extensive chiller plant renovations and an IVF laboratory (18,000 square feet), as well as a domestic water system survey. GBA is also providing ongoing engineering services, including miscellaneous retro-commissioning projects, systems/equipment optimization, performance testing, troubleshooting, operations and maintenance staff training, and project management.
- 599 Valley Health Plaza, Paramus. A 58,000-square-foot project providing storage space, offices, a call center, a heating plant, an IDF closet, and security space.
- 970 Linwood, Paramus. A 1,140-square-foot compounding pharmacy project. GBA also provided HVAC testing services at this facility.
- 960 MacArthur, Mahwah. A 19,000-square-foot tenant fit-out project to create a new call center, as well as private offices, meeting/conference space, and a modular training space and break area.
- Valley Medical Group, multiple locations. Outpatient sites commissioned by the GBA team include renovations at 1200 E. Ridgewood in Ridgewood and140 E. Ridgewood in Paramus. Facilities supported have included ophthalmology, a spine center, a walk-in center at Garden State Plaza shopping mall, and significant cooling tower upgrades at 140 E. Ridgewood. A project at 140 E. Paramus in Paramus created a 14,000-square-foot facility for clinical offices for a digestive medicine group.



