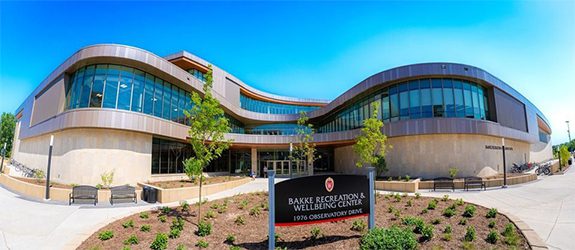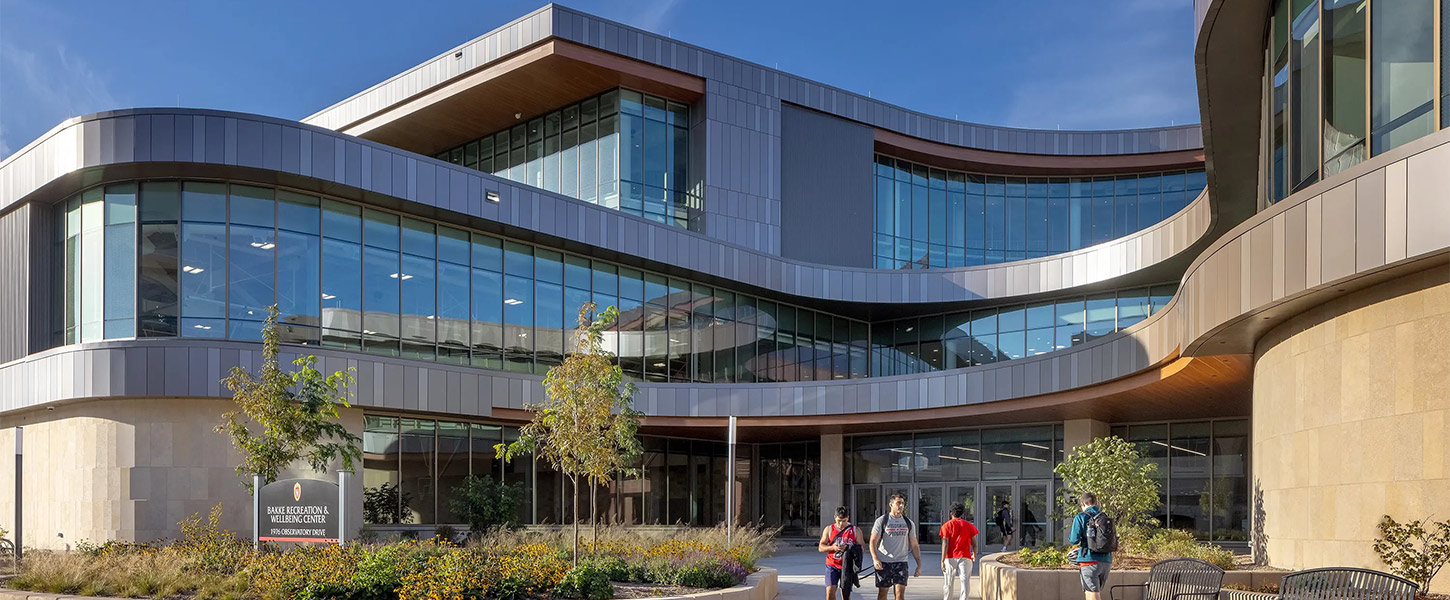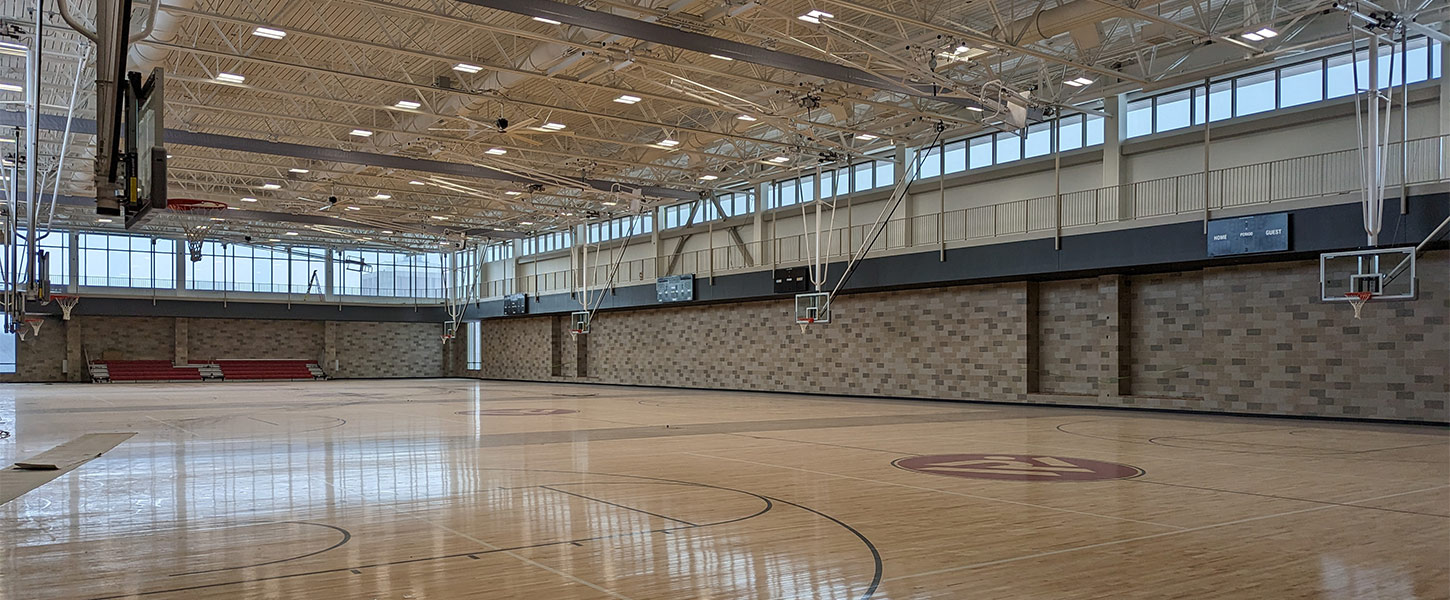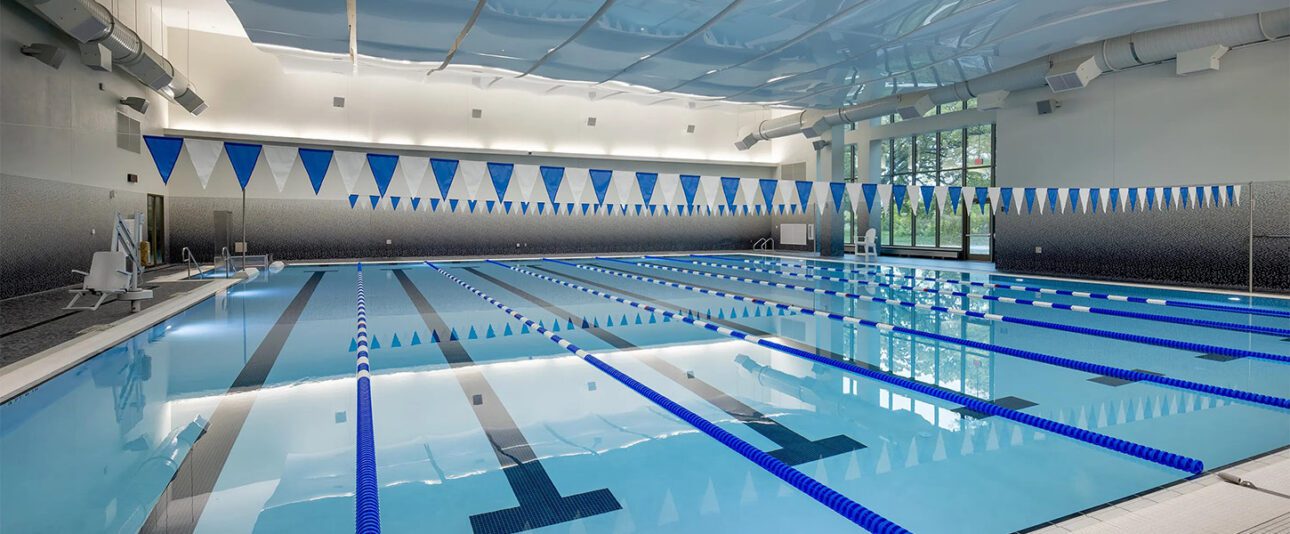This project included the demolition of the Gymnasium/Natatorium facility built in the 1960s, which no longer adequately supported the space needs of Recreational Sports, and construction of a replacement facility on the same site. The new building provides space for a wellness center, a new ice arena, eight basketball courts, an indoor track, a fitness space, and racquetball courts, as well as enhanced activity areas.
GBA served as the prime commissioning provider on the project, integrating Intertek as a subconsultant to provide building envelope commissioning. GBA provided commissioning of the building’s sophisticated ventilation systems, building automation system, plumbing, electrical power systems, and lighting controls. In addition to building infrastructure, GBA provided commissioning of ice rink and pool mechanical systems.
The project incorporated CxP design review to allow input during the design process. During construction, GBA provided real-time access to all commissioning process information for the construction team and owner stakeholders using CxAlloy commissioning management software. GBA conducted building automation system (BAS) submittal page-turn meetings with owner and contractor personnel to help ensure that the final control operation met project requirements and expectations.
Building envelope commissioning services included design review, mockup review, extensive field services, and supervision of third-party envelope testing.






