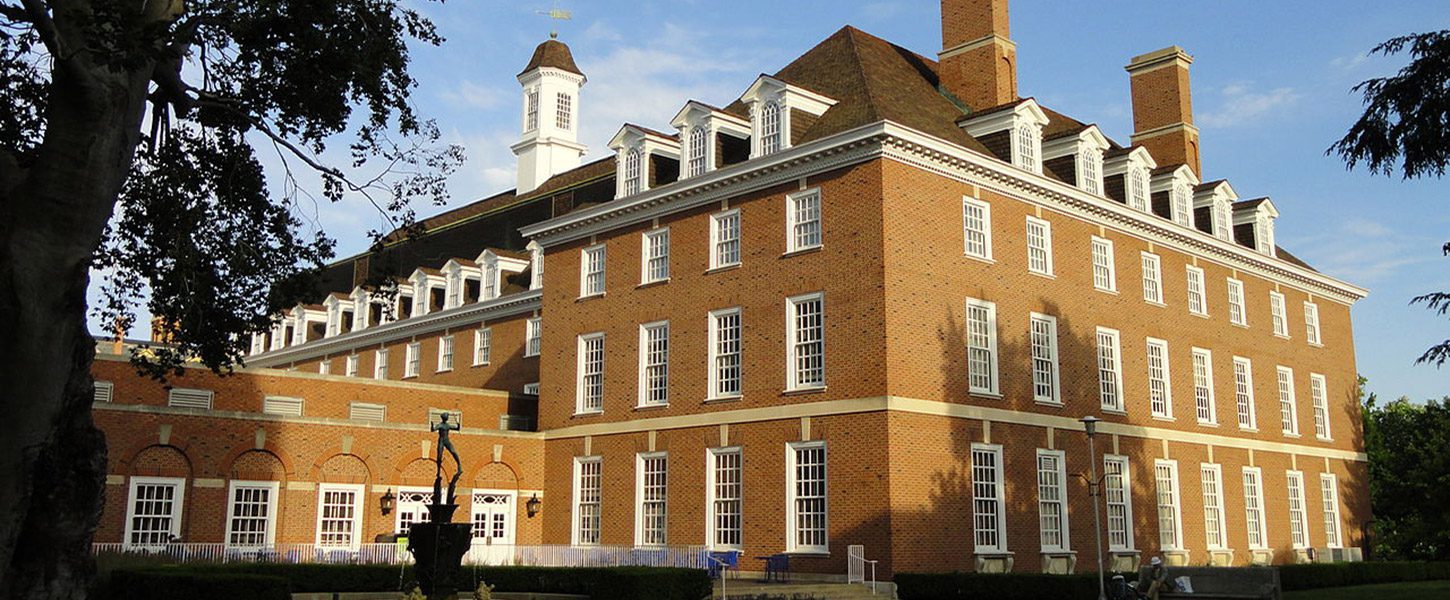This complex building includes study space, a food court, recreational facilities (including billiards and bowling), a hotel, a bookstore, an art gallery, offices for student groups, a health resource center, student legal services offices, and a computer lab.
Renovation projects have included:
- South Building electrical service: Replacement of existing service to prevent potential disruptions due to equipment failure.
- Combined kitchen hood and AHU direct digital controls renovation: Energy conservation project adding DDC systems to existing kitchen exhaust hoods and building exhaust fans; modifying constant air volume systems in the South Building with DDC and VFD controls; and optimizing VAV systems recently installed in the North Building.
- Refrigeration cooling tower: Replacing an existing evaporative cooling tower with redundant heat exchangers using the campus chilled water loop, for more efficient and reliable service to the building’s many refrigeration and freezer units.
- Dining Services renovations: Establishing temporary dining services during demolition and construction of the dining hall and kitchen complex at the Illinois Street Residence Halls.



