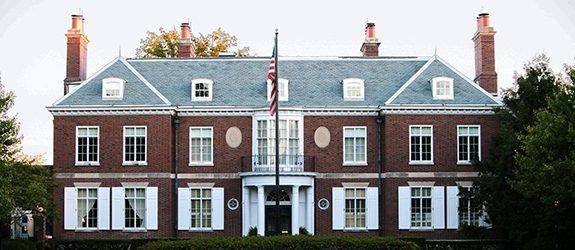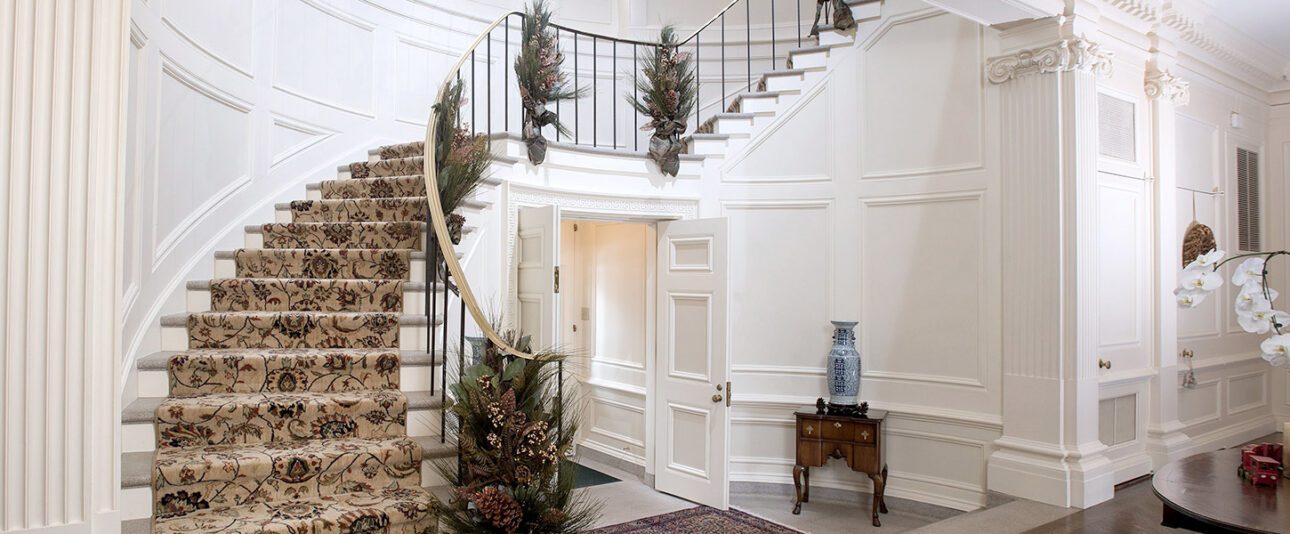In line with its principles for sustainability and efficiency, the University of Illinois at Urbana-Champaign retained GBA to investigate several potential HVAC system replacement choices for the 14,000-square-foot President’s House. The life cycle cost analysis included several scenarios:
- Code-minimum baseline replacement of existing HVAC systems (for reference only, as the university did not want to pursue this option).
- Replacement of HVAC systems using high-performance options (cumulative energy reduction of 20% over code minimum). In this case, the replacement would be a VAV air-handling unit with air-cooled chiller and condensing boiler.
- Individual ground-source heat pumps served by a common condenser water loop, with a heat exchanger in adjacent grounds configured as vertical wells of HDPE piping.
- Air-handling units with a heat pump chiller and ground-coupled heat pumps.
- Hybrid ground-source (ground-source heat pumps plus a supplemental condensing boiler and fluid cooler to reduce peak loads).
The 25-year life cycle cost analysis revealed that the hybrid ground-source heat pump option had the lowest life cycle cost (above). Individual heat pumps with a full-sized well field also compared favorably with the baseline. Annual utility savings for the hybrid ground-source option were calculated at 42% compared with the code-minimum baseline, slightly less than the highest annual utility savings option of 44% for the individual ground-source heat pumps. However, the first cost for the individual pumps was higher than for the hybrid system, resulting in a life cycle advantage for the hybrid system. First cost for the hybrid system was only $10,000 more than replacing the HVAC system with the university-standard high-performance option. The university is now considering its next steps .




