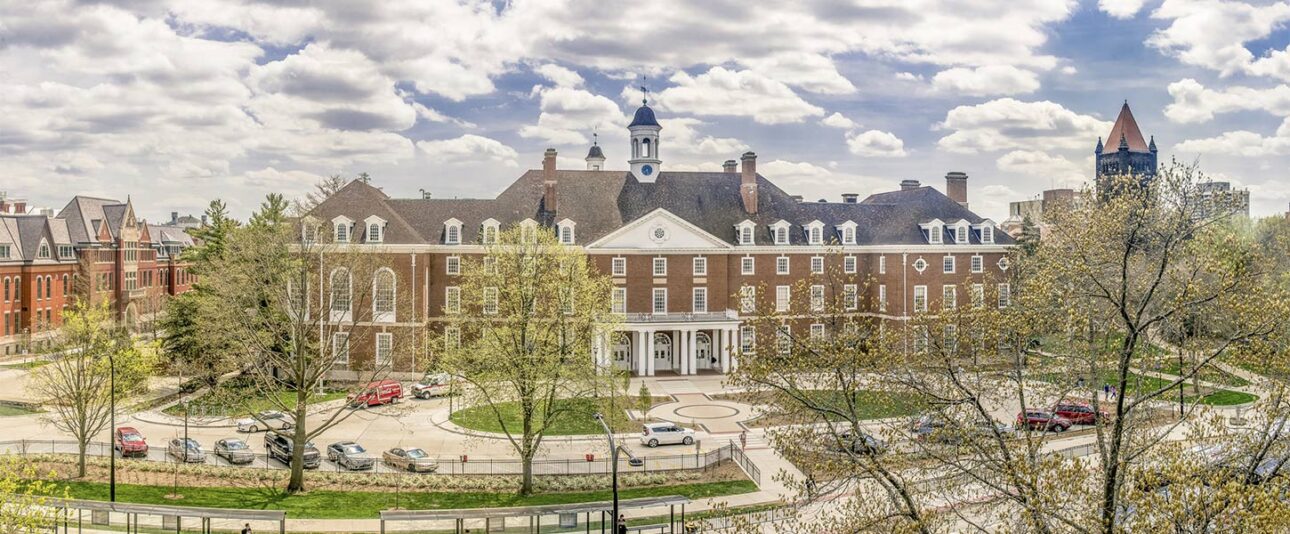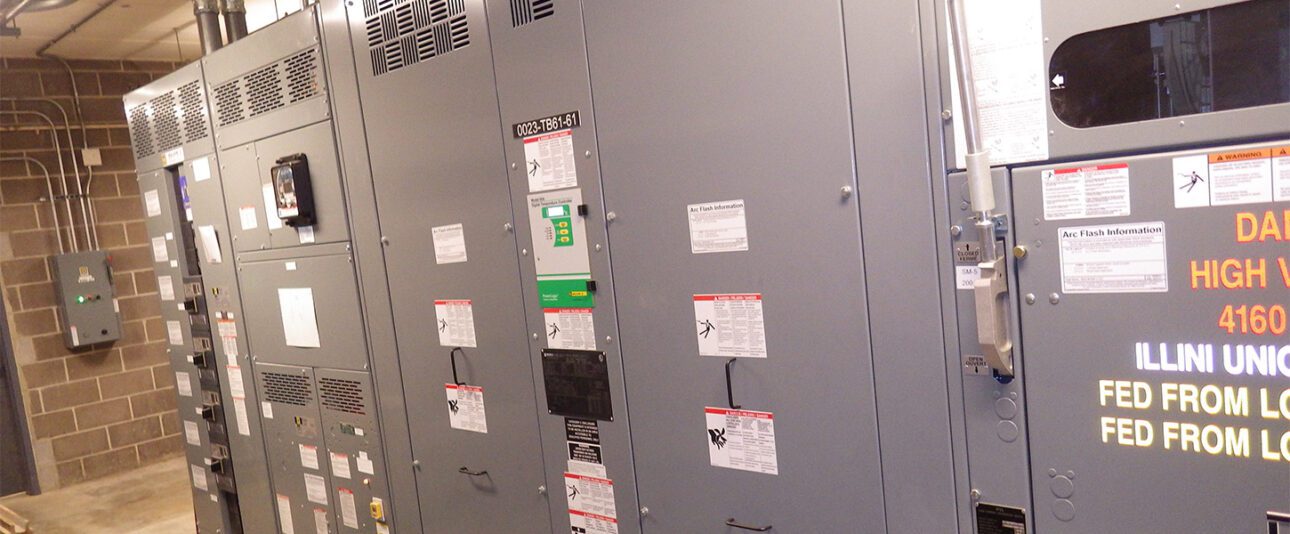The Illini Union is the university’s primary student center. It houses a hotel, a credit union, a convenience store, student performance spaces, a food court, recreational facilities, and offices.
This goal of the project was to replace the electrical service in the South Building of the Illini Union, which consisted of a 480V substation and a 208V substation. This electrical system feeds all the HVAC systems in the South and North Buildings, the Illini Union Hotel rooms, the offices on the second floor (including the student government and student organization complex), the retail spaces and the Illini Rooms on the first floor, and the Rec Room and Food Court areas on the lower level.
The project was of a critical nature since the existing equipment was over 50 years old, obsolete, past its anticipated service life and failing. The primary disconnect for the 208V substation transformer failed in the closed position and presented safety hazards.
New equipment included a 1500 kVa transformer, a 750 kVa transformer, and associated substations. The existing electrical feeder and main switch to the South Building electrical room were replaced with a new 5kV feeder. Abandoned electrical components were removed.
GBA developed a design for complete replacement of the electrical service, including:
- Creating phasing plans to minimize downtime, with the existing system remaining operational until a cut-over during the university’s winter break.
- Utilizing temporary utility transformers in lieu of temporary generators to meet acoustical requirements.
- Successfully meeting the goals of the project .




