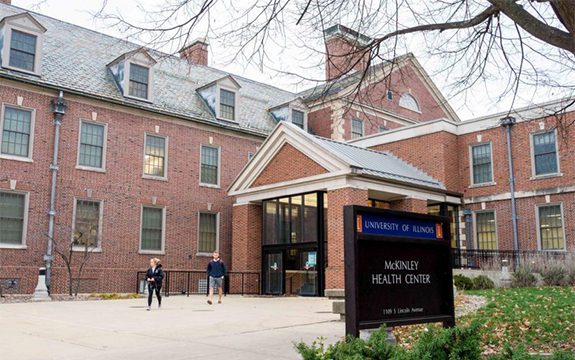The scope for this large project included demolishing existing fan coil units, installing new units, reworking piping as needed, adding insulation, and providing electrical work and incidental ductwork. To prevent disruption to building services, work was divided into two major phases: an initial phase involving about 100 existing fan-coil units (FCUs) in Buildings A and B, and a second phase involving about 40 FCUs in Building A. Night shift work was also required to ensure that healthcare services could continue.
As part of the second phase, some basement renovations in Building A were included. These comprised controls upgrades for 11 convectors, one cabinet unit heater, and nine reheat coils, and replacement of one FCU. Controls for five reheat coils in the basement medical records department were also upgraded, as were controls for one coil in a pharmacy storage area.
New FCUs were provided with new control valves with DDC controls, necessitating replacement of prior controls and a new tie-in to the building automation system. A new automation server (main head-end controller) was also installed and programmed. As needed, programming for affected air-handling units was also adjusted.
Chilled and hot water isolation valves were added in locations coordinated with the university’s maintenance team, and fire protection sprinklers were removed then reinstalled in order to accommodate the mechanical work.
Electrical connections to fan-coil units were demolished and new connections provided, as well as power for new DDC panels.
Access to the existing chilled water and hot water piping was generally through the ceiling space below the FCUs, and ceiling repairs were part of the architectural scope, as well as other necessary finish repairs. The team also included an environmental consultant to ensure safety associated with asbestos and lead.



