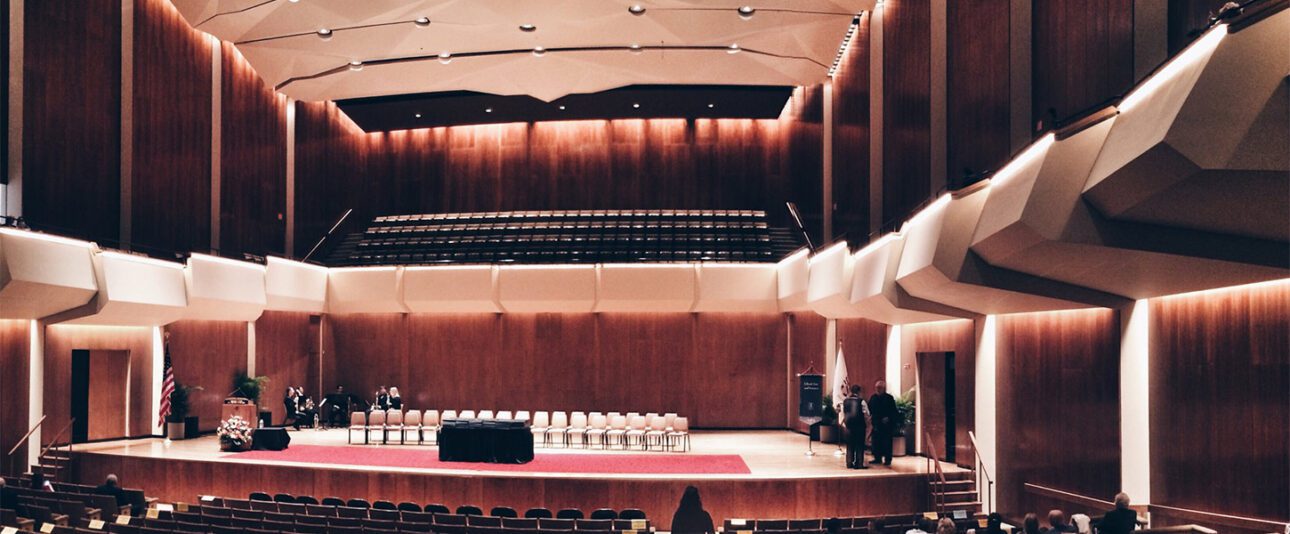The 47-year-old electrical substation serving Foellinger Great Hall at the Krannert Center for Performing Arts was at the end of its useful life, and the electrical room didn’t meet current access, egress, and clearance requirements.
Noyes Lab’s substation was beyond its useful life. The electrical room had water ingress issues, and the installation didn’t meet current egress and clearance requirements.
The university combined these two upgrades and different buildings into a single capital improvement project.
GBA developed a design for replacement and relocation of the service entrance substation at the Krannert Center. The new service utilized a pad-mounted transformer and a new electrical room with improved access. Equipment included a 13.8 kV primary service (but configured to accommodate a future 12.47 kV feed) and appropriate secondary service. The project was phased to minimize downtime.
The replacement substation at Noyes Lab was moved into a separate two-hour room, including new lighting, fire alarm devices, and convenience receptacles. Equipment included a new 480V substation and associated equipment. A new roof was installed over the prior electrical room to prevent water infiltration. As with the Great Hall project, phasing was completed to minimize impact on building operations.



