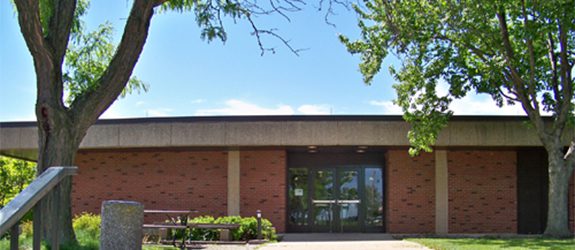The project addressed outdated HVAC equipment original to the 1967 structure, including four AHUs with casing pressure issues that no longer provided the design CFM. The facility remained occupied during construction.
- The four air-handling units and associated return fans, piping, ductwork, controls, supports, and so on were demolished. Outside air intake and exhaust louvers and area well cover grates providing access to mechanical rooms were temporarily removed, but later reinstalled. Air handlers were cross-connected with temporary ductwork in corridors, providing HVAC to all areas of the building during the phased construction.
- New constant-volume AHUs and associated return/exhaust fans were installed in the existing mechanical room. Fans are equipped with variable frequency drives for a future conversion to variable air volume. An airflow measuring station was added to control building indoor air quality and pressurization. Test and balance was performed to ensure the project met design load conditions.
- Existing lined ductwork throughout the building was replaced with medium-pressure construction ductwork with exterior insulation, ready for a future conversion to variable volume.
- Temperature controls for the new equipment were tied to the existing building automation system.
- Sump pumps serving area wells for outside air intakes feeding two of the AHUs were replaced.
- New electrical power and switchboard were provided to serve the new equipment, and new fire alarm devices for the AHUs were tied into the existing building fire alarm system.
- An aging chiller was replaced with an energy efficient R434A air-cooled unit. The chilled water system was converted from constant to variable volume, with pressure-independent control valves for air handlers.
- Boiler flue vents were upgraded with stainless steel lining to allow hot water supply temperatures at 180°F.



