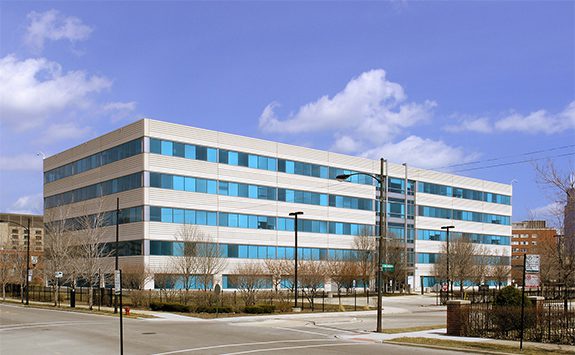This office building is home to four university departments, including the Institute for Health Research and Policy.
- Retro-commissioned systems included the 464-ton chiller plant, consisting of two 232-ton screw chillers and one cooling tower; two large variable volume air-handling units; and multiple fan-powered VAV boxes serving the spaces.
- Energy savings measures for this building focused on optimizing controls for the HVAC equipment. Each of the four departments in the building operates slightly differently than the other three. The GBA team discussed occupancy schedules with building managers to develop schedules for each VAV box and fan-powered box. Control sequences were developed to allow for deviation for the implemented time-of-day schedules. Throughout the process, communication with the building engineers was essential so they understood how the scheduling process produces long-term energy savings.
- Additional controls optimizations included discharge static pressure reset and condenser water temperature reset.
- The chilled water and condenser water pumps were using more energy than necessary because they had more capacity than required. Pump impeller trimming reduced the pump motor power so it more closely matched the system requirements.
- Retro-commissioning benefits included annual electric and steam energy savings of $25,039. This equates to about 7.7% of the annual energy usage.



