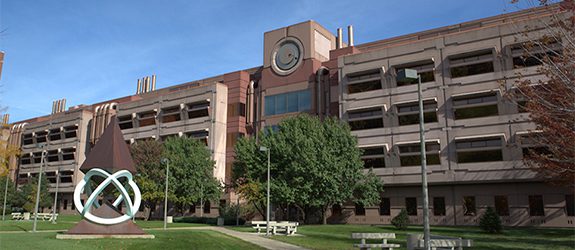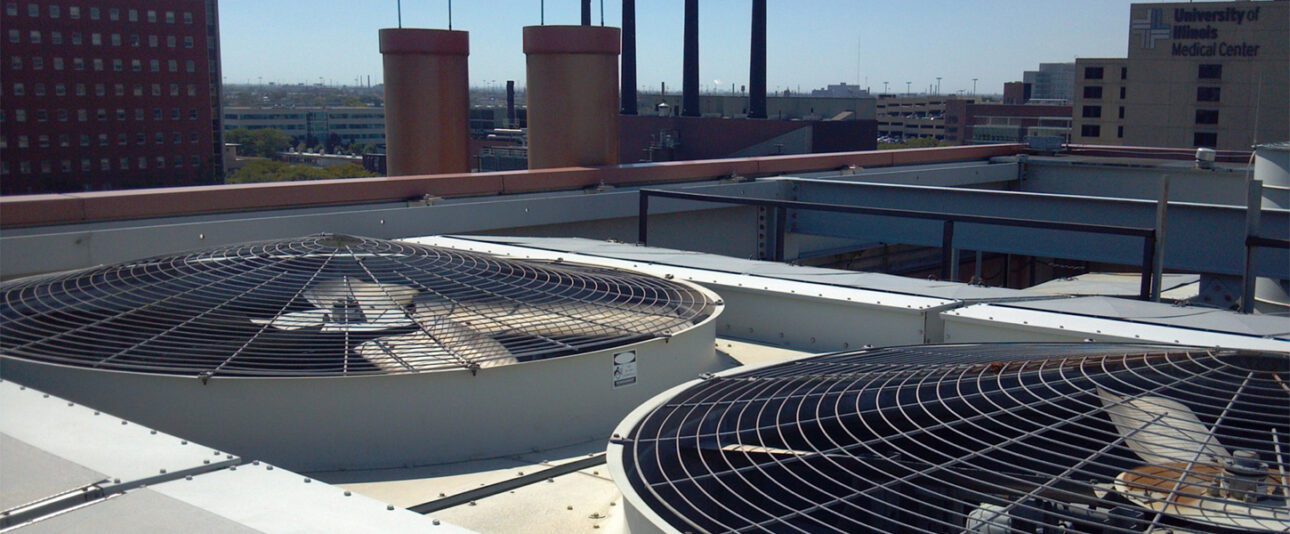Four of the energy cost reduction measures identified in this study focused on converting the air distribution system from constant volume to variable volume and recovering heat from exhaust, while reducing occupancy-related energy usage.
- Air valves would be installed in each room for the supply, general exhaust, and fume hood exhaust.
- Variable frequency drives would be added to the supply and exhaust fans.
- The design airflow for each room would be reduced from 15 air changes per hour to 10 air changes per hour.
- Laboratory air-handling units were designed for 100% outside air. A heat recovery loop would be added to reduce heating and cooling costs.
One air-handling unit serves office space and an auditorium. Two measures suggested optimizing the control of this unit.
- The VAV boxes could be scheduled based on occupancy to reduce the airflow.
- The static pressure setpoint for the air-handling unit could be reset based on the system demand.
One measure suggested trimming the impellers for constant-flow chilled water and condenser water pumps. Another measure suggested opening the balancing valves for variable-flow hot water pumps controlled by VFDs.
In addition to energy cost reduction measures, several operation and maintenance issues were identified to help improve indoor air quality while maintaining efficient use of staff hours.




