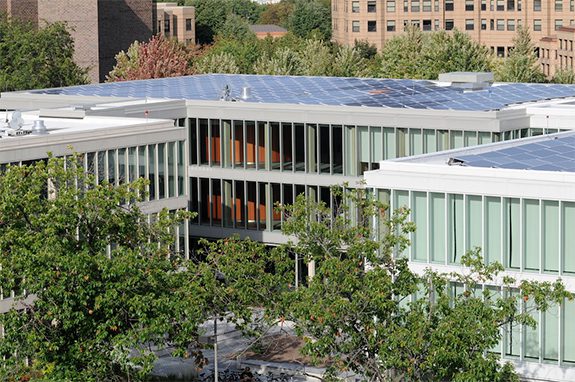To accommodate the needs of the College of Business Administration, this renovation provided new classrooms, a working trading floor, and the new International Center for Futures and Derivatives. The facilities support the college’s relationships with the Chicago financial exchanges.
- Renovation work included removal and replacement of the exterior cladding with a new glass curtain wall system, installation of all-new interior walls, and installation of a new roof. All HVAC, electrical, and plumbing systems were also replaced.
- Commissioned HVAC systems included distributed heat pumps that use the existing geothermal field and a dedicated outside air system with energy recovery.
- Commissioned plumbing systems included the domestic hot water system.
- Commissioned electrical systems included the distribution system, lighting controls, daylight harvesting, and photovoltaic array on the building roof. The PV array, lighting controls, and daylight harvesting work in synergy to reduce electricity use.
- GBA provided full design-, construction-, and acceptance-phase commissioning, from design review through functional performance tests and compilation of operating and maintenance information and a systems manual.
- GBA assisted in development and submittal of commissioning documentation for USGBC LEED certification. The project achieved LEED Gold.



