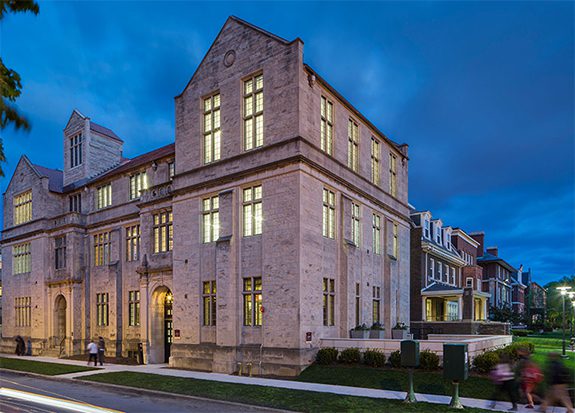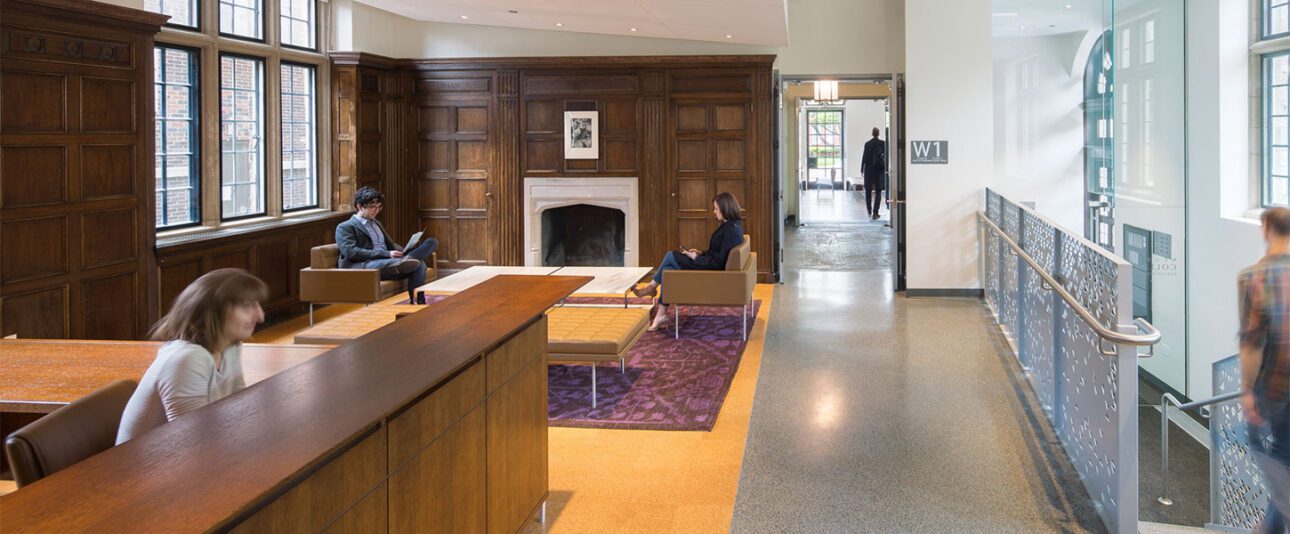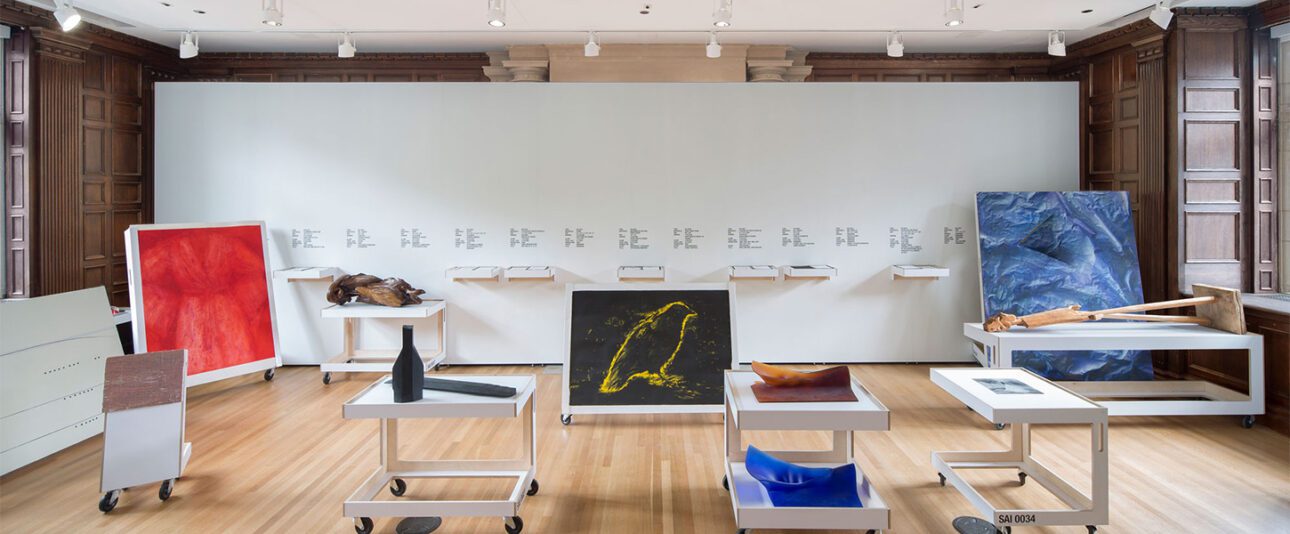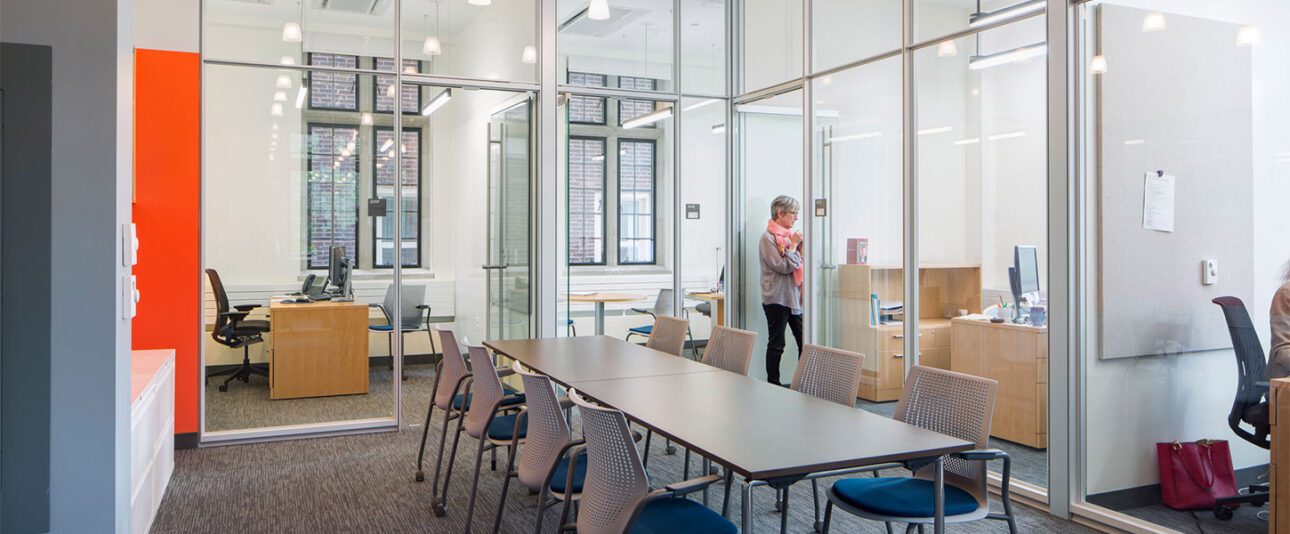The adaptive reuse of this vintage academic building provides administrative and group spaces to support research work, visiting scholars, and public outreach coordinated by the Neubauer Family Collegium.
- Commissioned systems included mechanical (four air-handling units, a make-up air unit, boilers, air-cooled chiller, chilled beams, unit heaters, temperature controls); electrical (lighting controls for exterior lighting, lighting occupancy sensors, fire alarm, emergency lighting); and plumbing (domestic hot water heating and recirculation).
- GBA engineers also reviewed the associated ductwork, piping, vibration isolation, power, and domestic cold water system. Reviews and observations also included electrical (normal power, distribution panels, grounding) and plumbing systems (domestic cold water, fire protection).
- Numerous issues were identified and corrected through commissioning, including aspects of the HVAC, electrical, and plumbing systems. For instance, incorrect support for boiler primary pump motors was revised; openings in and between AHU components were sealed; and chilled water piping was corrected to create a primary/secondary configuration as designed. Issues with pressurization for chilled beams were also identified and resolved.
- GBA provided additional services to assist with analysis and resolution of chilled water system issues in both the Neubauer facility and the adjacent Institute of Politics building.






