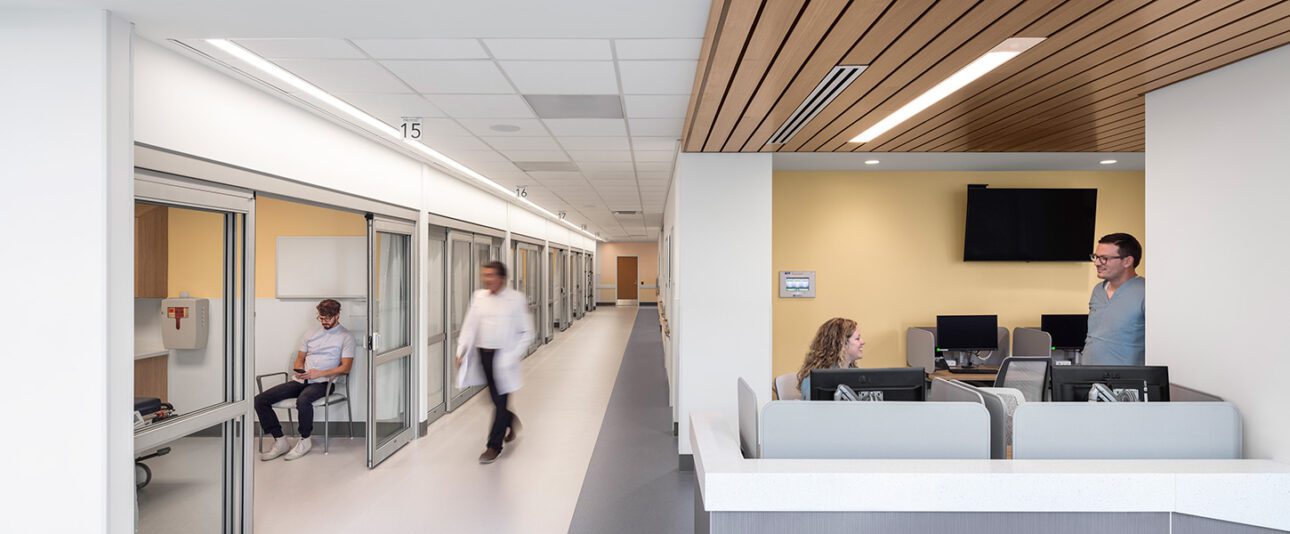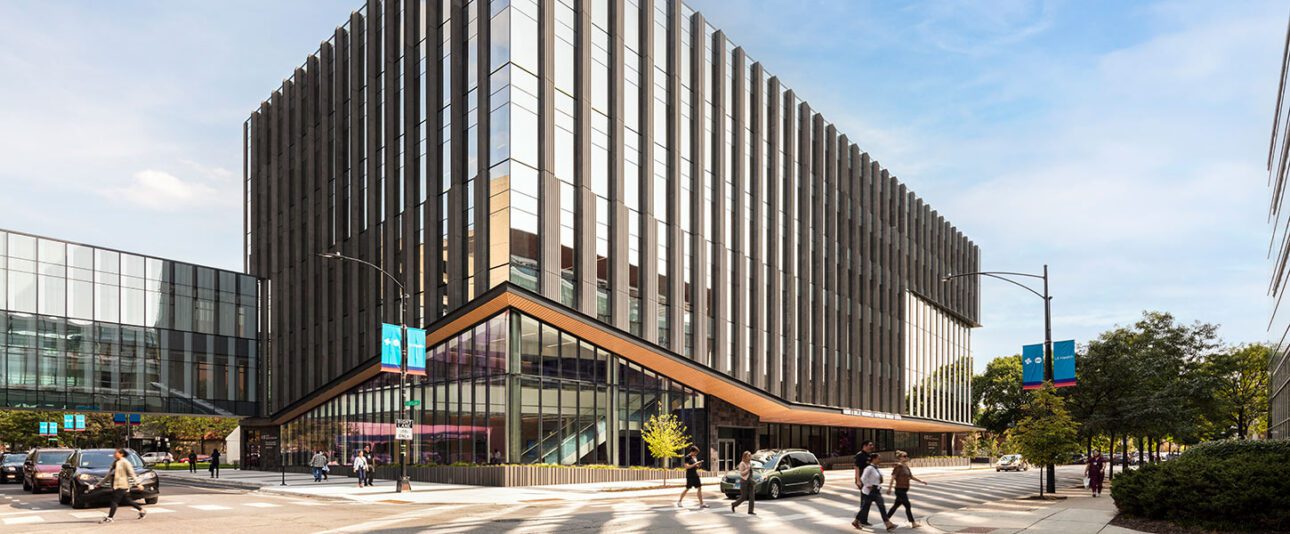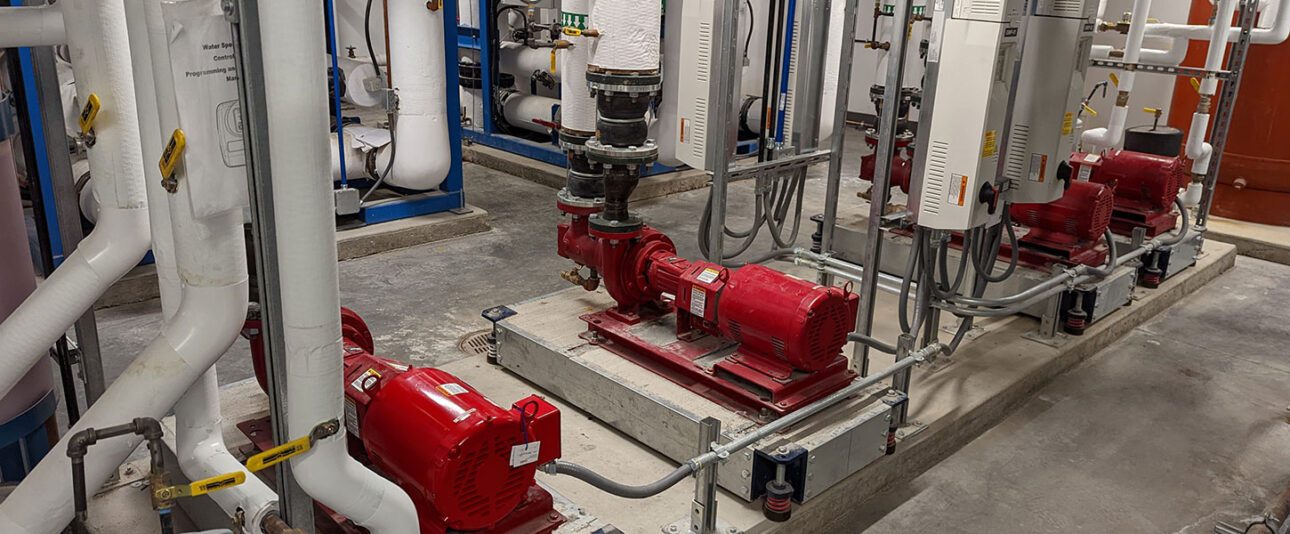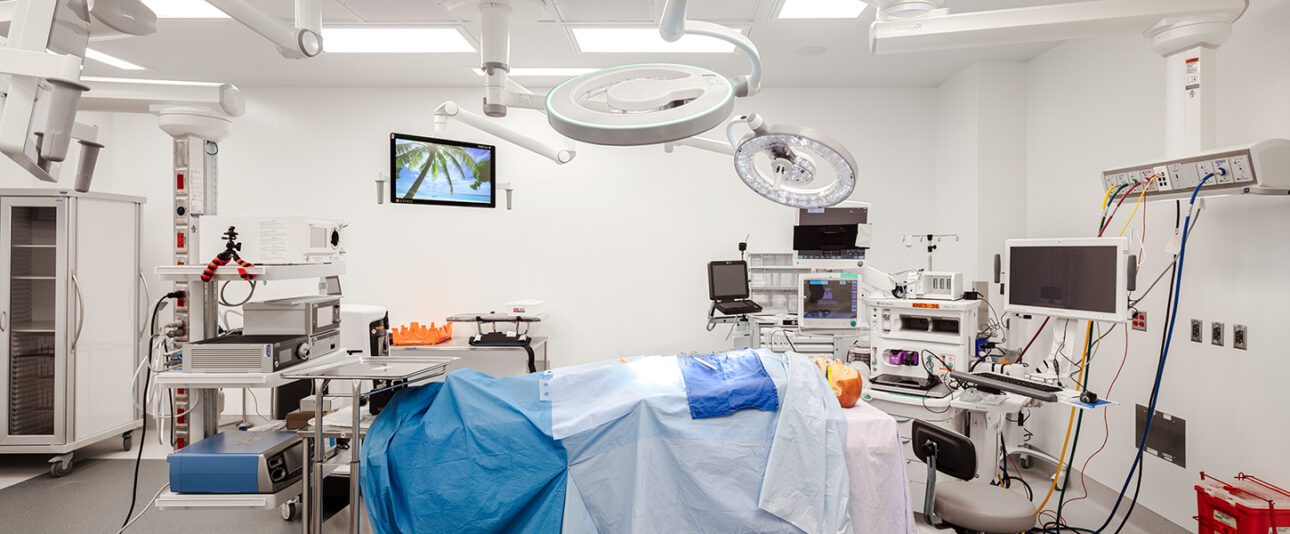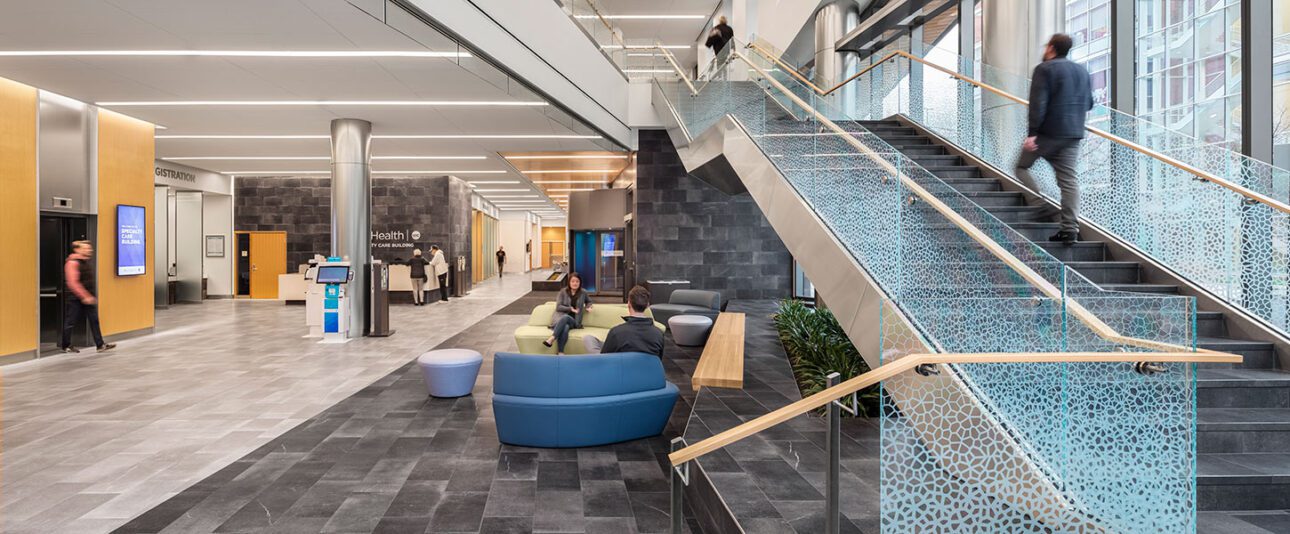The new Specialty Care Building, on the Chicago campus of UI Health, is a six-story, 200,000-square-foot facility that consolidates departments previously spread across a large urban medical campus. The facility includes eight operating rooms, eight procedure rooms, 48 pre/post-surgery bays, a compounding pharmacy, and 182 clinic rooms for outpatient care. Departments served include gastroenterology, ophthalmology, otolaryngology, transplant, and urology. Features are geared toward an improved patient experience, including check-in kiosks, valet parking, and intuitive wayfinding.
GBA commissioned the building’s mechanical systems, fire protection systems, plumbing systems, electrical systems, and audiovisual systems, including five new air-handling units, 100 VAV boxes, three chillers, three steam-to-hot-water heat exchangers, chilled beams, 65 panelboards, and a variety of other systems and related controls. A loss of normal power test was provided.
Design-phase commissioning included five reviews; more than 200 items were flagged for clarification and correction. Several of the identified issues were critical to the successful completion of the project and to ongoing operation and maintenance of the facility, such as questions regarding design parameters for temperature and humidity in the operating rooms; discrepancies between the DD and SD drawing sets; security issues involving a room meant for holding prisoners; and multiple questions related to the building enclosure.
During the construction phase, 161 issues were identified through observations and functional performance tests. Nearly all issues were resolved by the time of the building’s occupancy. Of note, the medical gas system layout was discovered not to meet Illinois Department of Health requirements, requiring the addition of sliding doors to each pre-/post-op room to separate points of use from zone valves. Additional important finds included humidifiers operating well below their design conditions, and low-temperature safeties not tripping on low temperature.
Extensive collaboration with various equipment vendors and the test and balance firm was required to make sure the desired pressure relationships and temperature control for various areas (such as the ORs, procedure rooms, and compounding pharmacy) were achieved.
GBA also reviewed the Operations and Maintenance manuals and ensured that appropriate training plans were developed and executed; the owner’s team provided 16 training sessions, most of which involved GBA participation.
