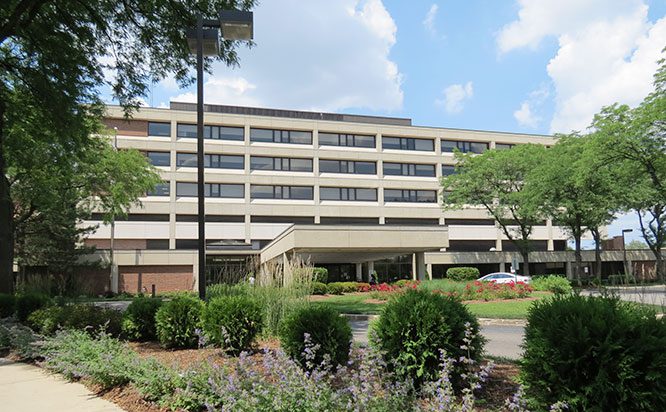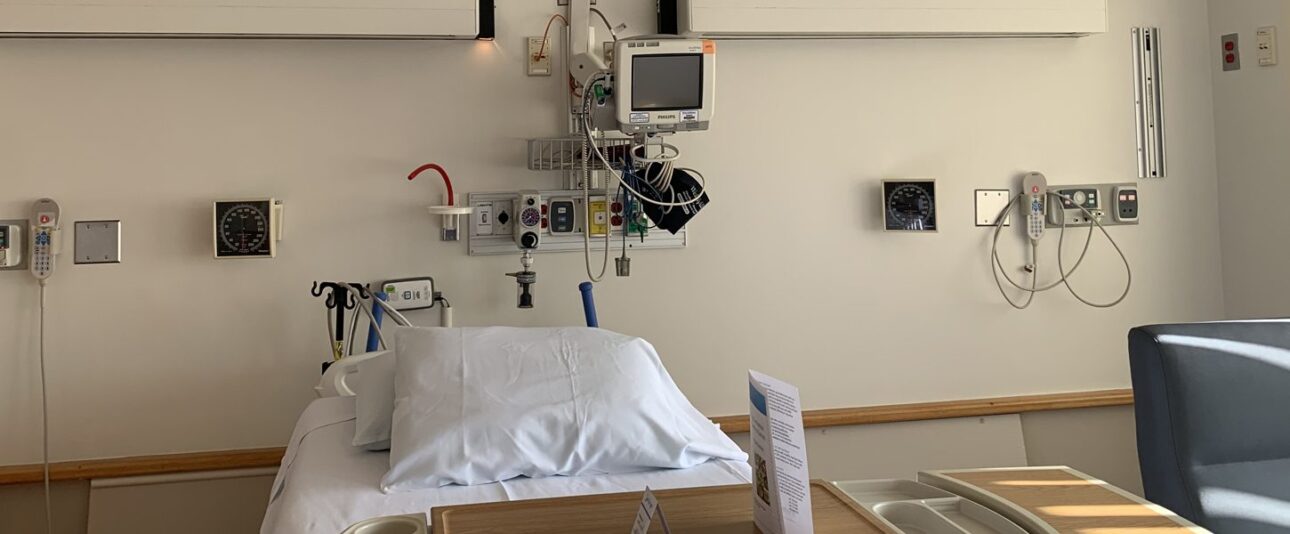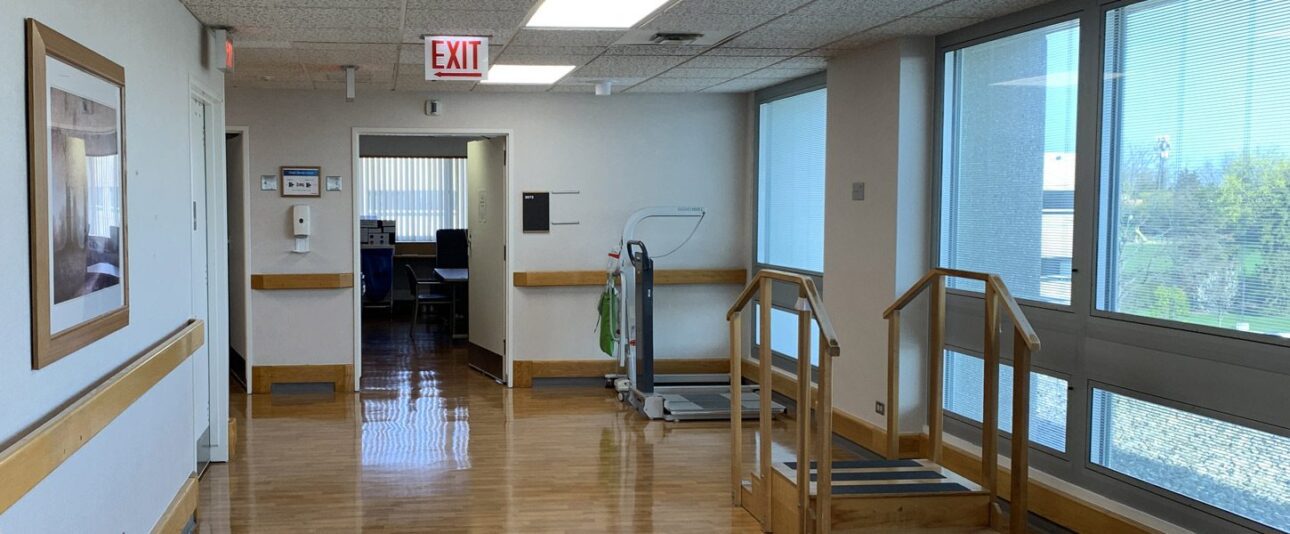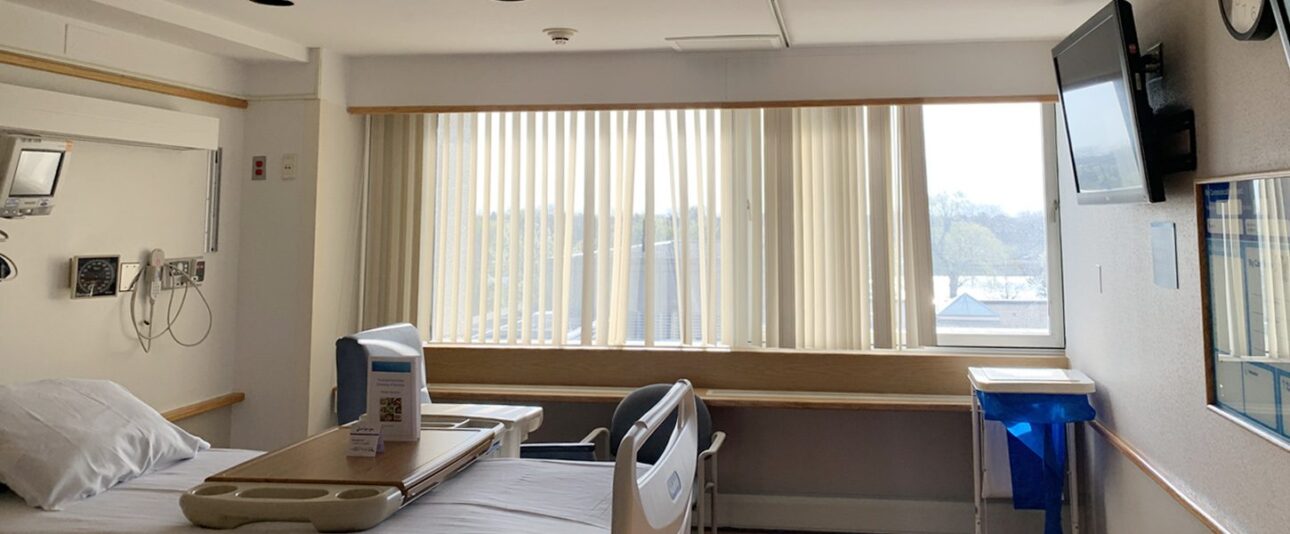The first and second floors of the hospital’s North Building were renovated to expand an existing inpatient rehab program, with an enabling project that relocated a second-floor hospice to the second floor of the main hospital building. The North Building renovation included refurbishment of 38 patient rooms; minor aesthetic upgrades in the corridors; toilet rooms; team stations; and various staff support rooms. Converting 17 semi-private rooms to private rooms was an important aspect of the design.
- Related infrastructure work on the first and second levels included new plumbing re-piping, replacement of roofing, replacement of two automatic transfer switches, an emergency power upgrade, new chillers, and a second water service. Phasing was devised so 30 patient rooms could always be available during the renovations.
- Lower-level infrastructure replacements were also required, including sanitary, storm, vent, cold water, hot water, and hot water return systems. The work necessitated ceiling removal and replacement on the lower level.
- Much of the scope involved furnishings and finishes, but the plumbing was more extensive, including patient toilet room floor tile refurbishment, new grab bars, new sink counters, and a recessed niche in the patient showers. Later in the project, replacement of all sinks, provision of new electric water coolers, and new hand-washing sinks were added to the scope.
- After it was determined that existing ADA bathrooms did not comply with current code, new compliant public bathrooms were added, and changes were made to the design of some patient bathrooms. In addition, four ADA patient bathrooms were adapted for bariatric use.
- Over the course of construction, several other scope changes were required, including a longer design phase (including full-day Kaizen meetings); relocation of an IDF closet necessitating mechanical and plumbing enhancements, office renovations, and relocation of a hot water heater. Revisions were also made to the chilled water connection to the main hospital.
- The completed inpatient rehab unit is now the site of a collaboration between the hospital and Shirley Ryan AbilityLab, allowing expanded services for Ingalls’ patients.






