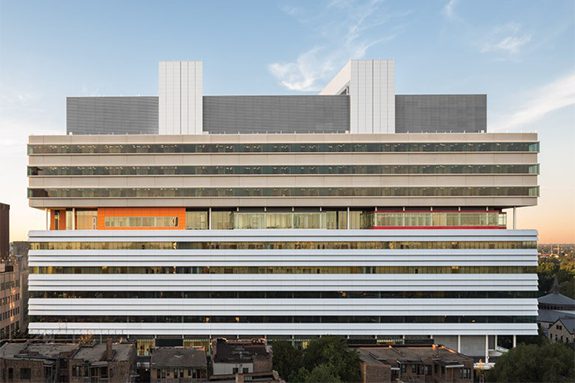This fit-out project at the CCD required commissioning of the air delivery, heating and cooling, plumbing, emergency power, electrical distribution, communication, lighting, life safety, miscellaneous medical, and other systems (fuel oil system, sprinklers). Infrastructure to support the area included four new air-handling units (AHUs), a new centrifugal chiller, and a new 2-MW diesel generator. The commissioning involved not only the medical areas on the third and fourth floors but also new infrastructure on the second floor and ground floor, and in the basement.
Issues resolved through commissioning, which did not begin until the construction phase, included:
- AHU hot water piping design modifications required for proper heating (caught in time for revisions to be made).
- AHU shutdowns for discharge high pressure, discovered to be related to issues with the fire dampers.
- Erroneous duct static pressure setup causing supply fan speed issues.
- Need for additional access doors to service the AHU outdoor airflow sensors and control dampers.
- AHU graphics and sensor issues.
- Isolation exhaust fans operating too near total capacity with clean filters, solved by increasing exhaust fan speeds so fans can provide sufficient airflow even with loaded filters.
- Issues related to connections to existing general exhaust and domestic hot water systems, solved even though they were outside the stated Cx scope.



