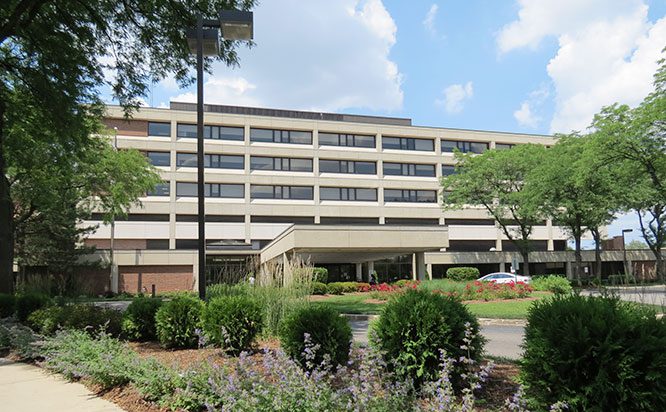GBA performed an inventory and conditions assessment of the major MEP systems and equipment serving the hospital. Based on these results, infrastructure upgrade projects were identified, and preliminary construction costs were developed for each proposed upgrade.
A prioritization methodology was developed to rank each of the identified infrastructure projects. This ranking was used as a basis for infrastructure upgrade master planning and distribution of capital. As a result, 92 projects with a total funding requirement of $30.6 million were identified. Major projects implemented as a result included:
- A new replacement boiler plant comprising three fire-tube boilers (including low-NOx, high-efficiency burners with O2 trim control), and the associated deaerator, condensate receiver and pumps, and a reverse osmosis water system for boiler make-up. Existing steam traps were repaired or replaced.
- A new chiller plant in the West Building, including three new high-efficiency rotary-screw chillers, cooling towers, and chilled and condenser water pumps. The plant replaced three existing independent cooling systems.
- A chiller plant expansion in the East Pavilion added two 600-ton, high-efficiency centrifugal chillers with variable frequency drives (VFDs) and an associated cooling tower and pumps.
- Two existing absorption chillers remained as back-up and for potential electric demand curtailment.
- New triplex domestic water booster pumps with VFDs replaced two sets of constant-speed pumps and hydro-pneumatic tanks.
- New semi-instantaneous heaters with mixing valves replaced old single-wall shell and tube heat exchangers and storage tanks.
- Two air-handling units were replaced.
- More than 9,000 lighting fixtures were retrofitted with more efficient technology.



