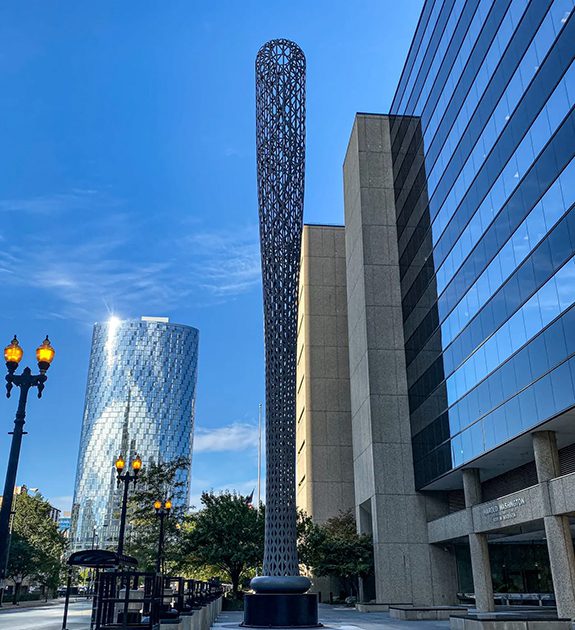Built in 1978, the Harold Washington Social Security Center, a 10-story, 700,000-square-foot government office facility in downtown Chicago, is the home for the Social Security Administration’s regional office. The GSA has retained GBA to conduct several analytical projects in this high-rise, including a motor control replacement study, a submetering study, and a building automation system upgrade study.
The scope of the BAS study was to review options and costs for an upgrade; it was done in conjunction with an in-progress central plant upgrade (by another firm). Affected equipment included air-handling units, heating/ventilating units, the central cooling plant and heating plant, and VAV terminal units.
The study process included user group meetings, extensive document review, and a field survey. Two options were presented and priced: to stay with the current BAS provider and upgrade to the latest version of software, or to migrate to a different system. Specific GSA and SSA requirements, information technology, smoke control system, interlocks with air-side systems, and other factors weighed as part of the analysis.
GBA then designed the pending upgrade, based on the client’s preferences. Existing BACnet controllers will be retained as much as possible, and point and sequence of operation information collected from those controllers will be reused without modification as much as possible. Legacy N2 controllers (N2, DX, UNT, MIG, and VND controllers) will be replaced with new BACnet controllers. When possible, sequences of operation and point information from legacy N2 controllers will be collected, reviewed, and reprogrammed into the upgraded system. However, extensive new programming also will ultimately be required.
The design effort included an extensive pre-construction survey to verify existing conditions and identify components and equipment in need of significant modification or outright replacement. Existing information, such as BAS equipment cut-sheets and as-built drawings, was also analyzed.
GBA’s scope included preparation of documents for review and for bidding, and post-construction contract services to facilitate installation.



