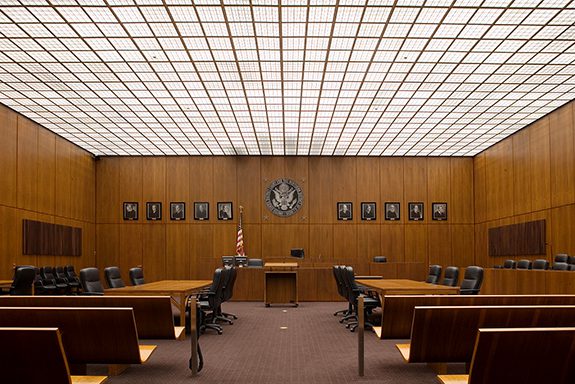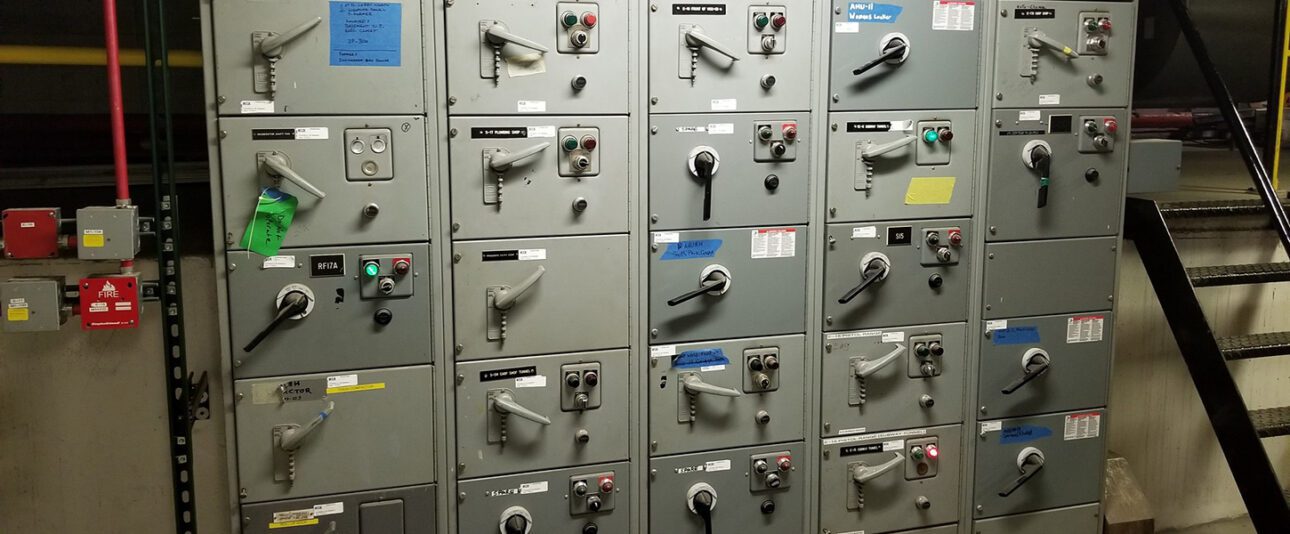GBA undertook this project to review the existing electrical infrastructure motor control centers (MCC) in the Dirksen Federal Building to investigate whether repair, replacement, and/or redesign was warranted to better serve connected loads.
GBA reviewed, in detail, all available drawings, updated equipment lists, analyzed loads, and conducted a field survey to understand the uses of the existing 14 MCCs.
- A dozen of the existing MCCs appeared to be original to the building; however, most of the starters had been removed as major equipment loads were migrated to variable frequency drives. This left the MCCs to function as panelboards providing overcurrent protection and a means of disconnecting equipment loads—not a cost- or space-efficient use of the equipment.
- After review of each motor control center, GBA recommended replacing the MCC or maintaining it. The engineers reviewed several factors before providing recommendations, including age of equipment, expected service life, past operating and/or code issues, connected loads, and feasibility.
- Accompanying the recommendations were order-of-magnitude costs for replacements, as applicable.
- For the most part, GBA recommended replacing existing MCCs with distribution panels and freestanding combination H-O-A starters.
- The report recommended project phasing and weekend installations to accommodate building operations and to respect the critical nature of the building.
- The study was followed with a design project.




