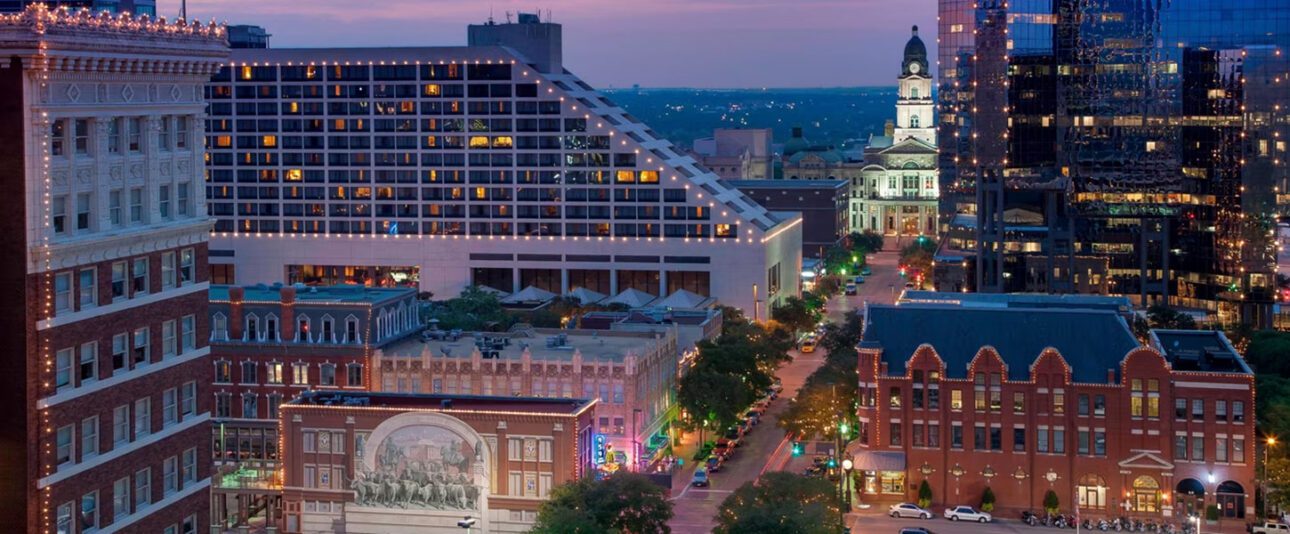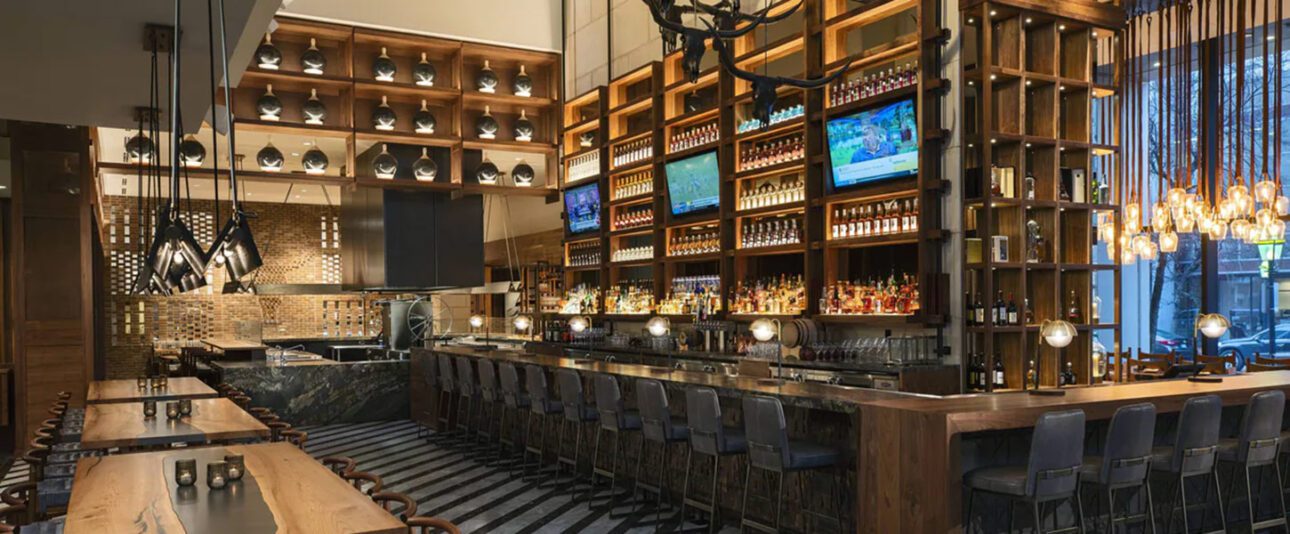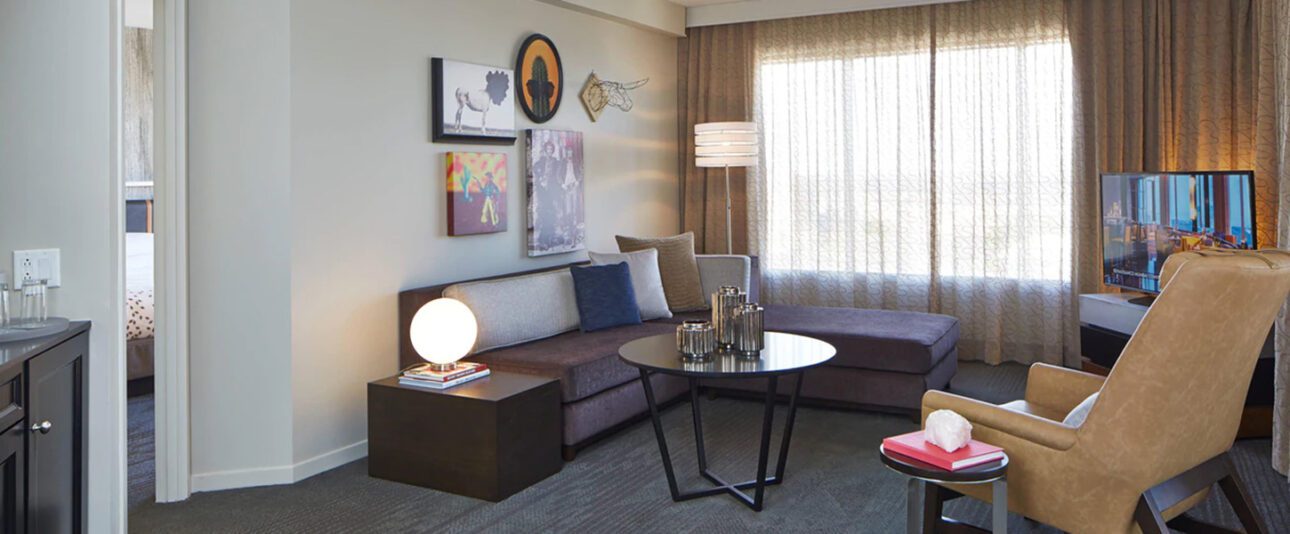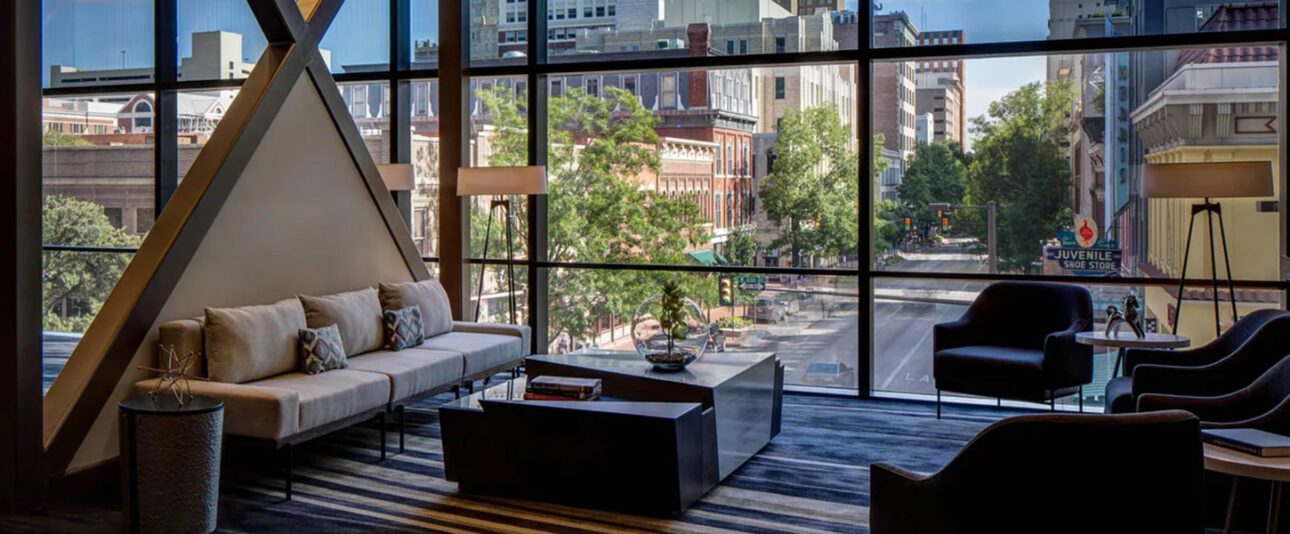The Worthington Renaissance is a complex 1980s building with a distinctive pyramidal profile. The luxury 12-story hotel property, built in 1981, features 500 guestrooms. On-site amenities include a health club, hot tub, and indoor pool. Approximately 50,000 square feet of indoor and outdoor event space is included. GBA was retained to help the client develop a master plan for upgrading the existing Johnson Controls building automation system, with a goal of completing the project in phases.
- The plan encompasses all systems and equipment controlled by the current BAS, including air-handling systems, exhaust systems, chilled water systems, boilers, heat exchangers, and various miscellaneous monitoring points (utility metering, sump pump status, and so on). Typical air terminal devices, such as variable air volume boxes and terminal reheat coils, were also included, as were new operator workstations and portable operator interfaces. Graphic displays, alarming requirements, and trend log requirements were provided.
- For bidding and budgeting, the plan was ultimately divided into four separate design and installation phases: front end; heating/chiller plant; and two phases covering all the air-handling equipment.
- GBA’s scope included performing a site survey; reviewing existing drawings and documents; meeting the owner to establish a comprehensive equipment list; preparing plans and specifications for bidding; establishing a construction timeline; and design reviews with the owner before issuing documents for bids. Bid-phase services included attending a pre-bid conference meeting; responding to contractor questions; reviewing bids; conducting interviews; and analyzing submitted bids and making a recommendation to the owner.
- GBA was later hired to provide construction-phase services for the Phase 1 (front end) installation project, with scope including responding to requests for information, reviewing shop drawings, remotely attending meetings, making a punch-list visit, and reviewing closeout documentation.
- Phase 1 of the project is now under way, with additional phases projected for future years.






