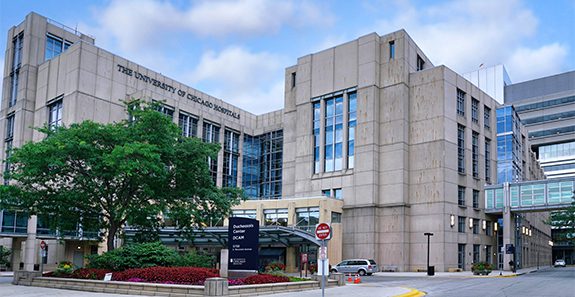- The building has two control systems, Siemens Apogee and Johnson Controls Metasys.
- Potential energy savings measures were identified by site inspection, review of existing control sequences, set-up and download of trend data, and placement of data loggers throughout the building.
- Retro-commissioning measures (RCMs) were identified on nine air handling units, secondary chilled water pumps, hot water pumps, and steam to hot water heat exchangers.
- Implemented RCMs included an optimized economizer sequence, supply air temperature reset, air handling unit scheduling, reduction of simultaneous heating and cooling, chilled water differential pressure reset, and hot water temperature reset.
- Faulty sensors and control valves that were causing equipment to operate inefficiently were replaced.
- Energy savings were verified through the review of trend data. Total verified annual electricity and gas savings were 2,897,504 kWh and 290,825 therms.
- The retro-commissioning project resulted in verified energy savings of $564,150 annually, with a project payback period of 0.09 year.
Search For:



