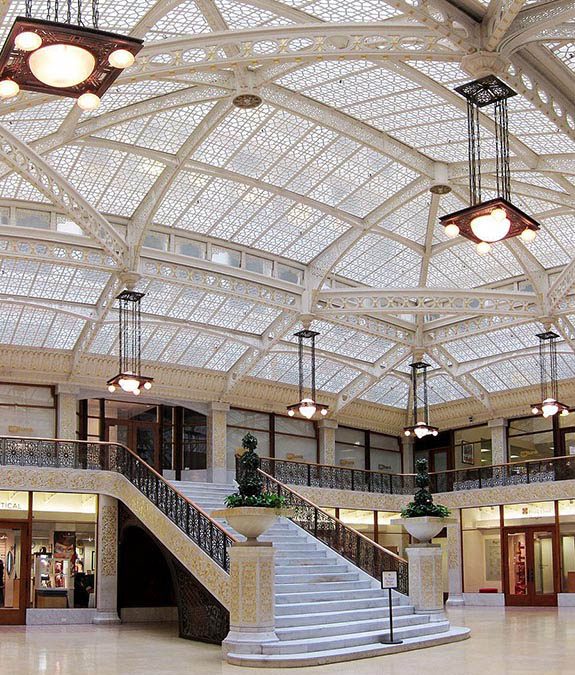Work at The Rookery, a historic property designed by Burnham and Root, included evaluation of HVAC systems and an arc flash and distribution system coordination study. GBA worked for The John Buck Company, which is the building’s property and project manager and leasing agent.
- The last major upgrade was completed in 1992; thus, building MEP systems are nearly 25 years old.
- Floor-by-floor air conditioning units reject heat to a cooling tower. Our team documented existing conditions and made recommendations for potential improvements.
- Options investigated included replacing the floor-by-floor units with similar equipment, or installing new units with chilled water coils in conjunction with more extensive central plant improvements (chillers, heat exchangers, pumps, riser modifications, and so on).
- Logistics of the installation, including bringing equipment to a downtown high-rise building and minimizing tenant disruption, were evaluated and included in GBA’s cost estimates. Our team also provided advice regarding available financial incentives from the local electrical and gas utilities.
- In a separate project, GBA performed an arc flash and distribution system coordination study for The Rookery’s electrical system. Every electrical panel was examined, and breaker characteristics were recorded for input into the SKM software.
- Based on the findings, the facility is implementing labeling of all electrical devices with appropriate arc flash labels.
Photo by Velvet via Wikimedia Commons



