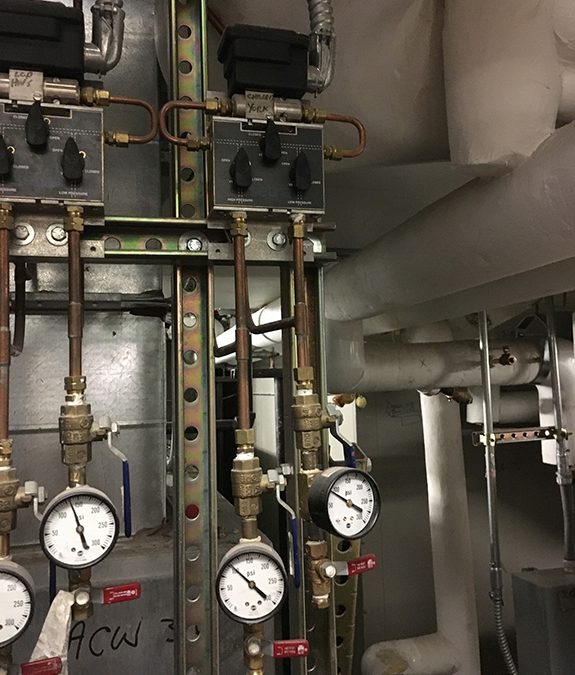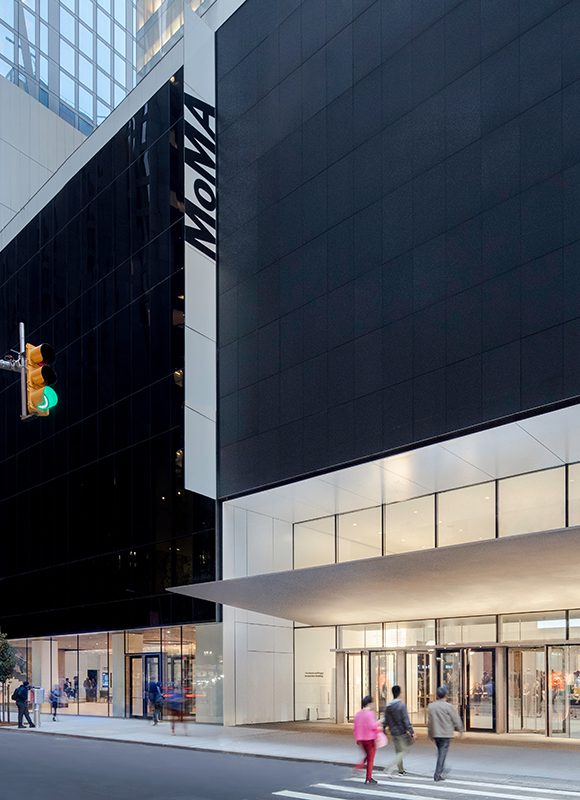GBA retro-commissioned the museum’s existing cooling plant, which consists of three 850-ton, water-cooled, centrifugal chillers and four cooling towers, which serve approximately 60 air-handling units, 16 fan coil units, and two secondary chilled water loops.
The museum’s expansion and renovation was projected to increase the plant’s cooling load by 453 tons. Conversations with facilities personnel indicated that museum conditions already required operating two chillers at full load, with the third (stand-by) chiller providing N+1 redundancy. These discussions suggested that the plant had already reached its design capacity. By assessing the plant and its equipment, and setting up trends of the plant’s flows and chiller approach temperatures during design-day conditions, GBA confirmed that added loads from the expansion would require all three chillers to operate, eliminating any redundancy. MoMA elected to expand the plant based on these investigations.
Pressure profiles were developed for the chilled water coils on several air-handling units to determine whether the existing system’s current differential pressure control set-point of 26 psi was excessive. The data collected revealed the following:
- The system needed balancing.
- Several units were unable to receive the necessary flow for cooling.
- Extensive chemical cleaning and treatment were indicated for the primary chilled water system. Significant amounts of sediment were found in the chilled water lines during pressure profile measurements.
- GBA identified five energy conservation measures for the existing chilled water plant, which included providing side-stream filtration to the primary chilled water loop; replacing current control valves with Delta-P valves; and implementing monitoring-based commissioning.
Exterior Photo: Brett Beyer




