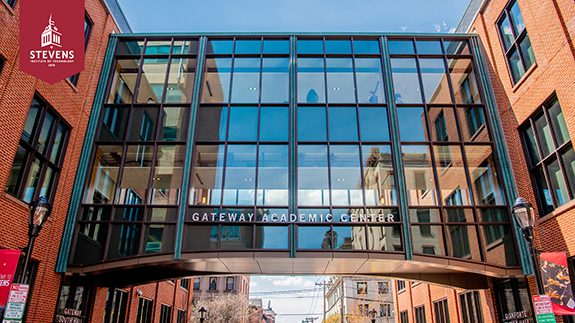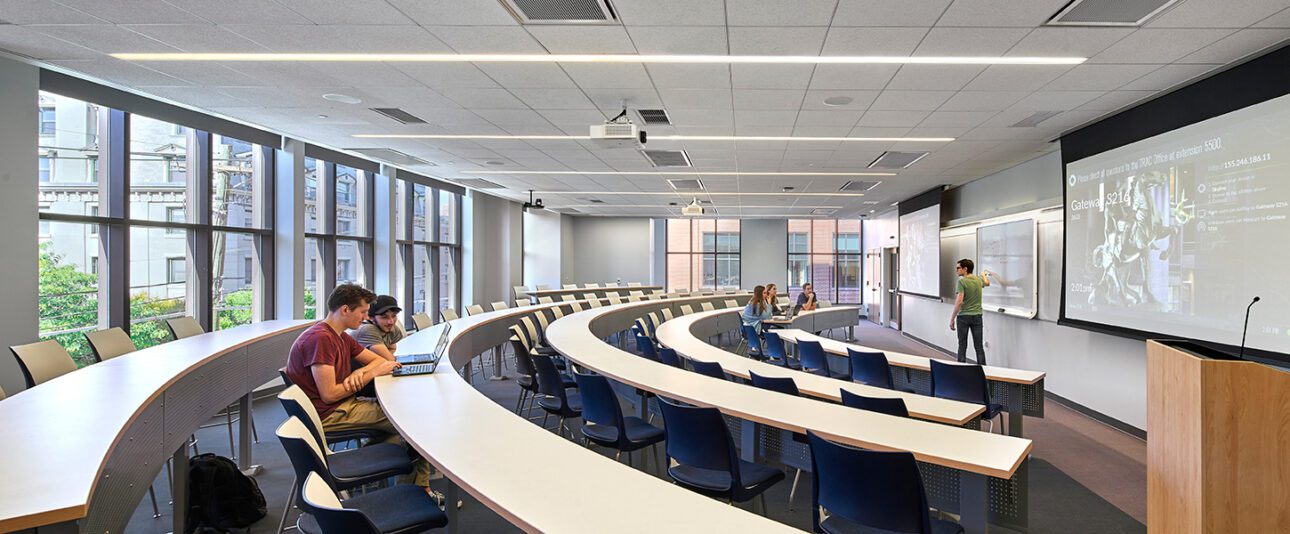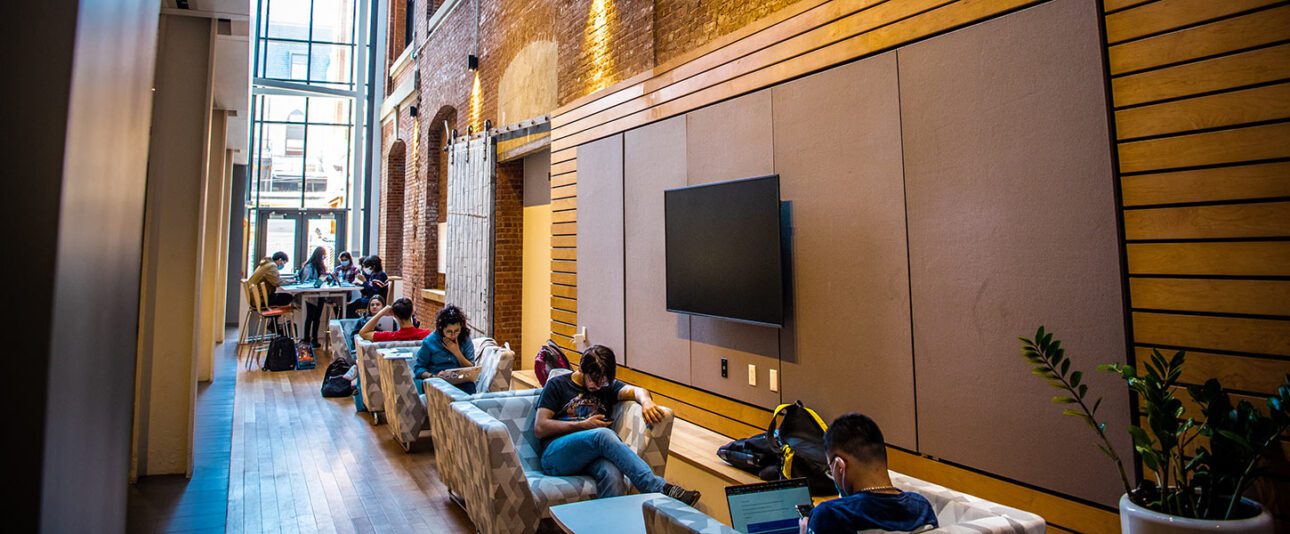Stevens Institute’s new four-story, dual-building Gateway Academic Center includes varied learning and academic support facilities, including 10 new smart classrooms, 13 laboratories, and 45 faculty offices. Conference rooms, reception halls, flex space, and room for student organizations round out the program for this ambitious project.
- GBA commissioned mechanical, plumbing, and electrical systems, including scope in the design, construction, and occupancy phases.
- Mechanical equipment included more than 300 chilled beams, as well as unit heaters, VAV terminal units, exhaust fans, three new boilers, a packaged air-cooled chiller, four air-handling units, fan-coil units, and a variety of pumps and related equipment. A plate-and-frame heat exchanger was also part of the design.
- Plumbing equipment consisted of two gas-fired domestic hot water heaters and a recirculation pump.
- GBA’s electrical commissioning scope included lighting controls. An emergency power/loss of power test was also conducted.
- Chilled water was provided through rooftop-mounted air-cooled chillers. Hot water was provided through a new boiler plant in the Gateway complex, including four gas-fired condensing boilers.
Sustainable aspects of the project included engineering systems designed to deliver 13% annual cost savings vs. a baseline design; high-efficiency filtration and ventilation for better indoor environmental quality; use of locally and regionally sourced materials and products; construction waste recycling; and water-conserving design (40% less compared with baseline fixture performance requirements). Spaces are equipped with thermal and lighting controls for individualized comfort and user control in work and learning environments. These features added to the complexity of the commissioning task.
Due to various construction delays and issues, a change order was provided extending the commissioning period. Additional scope, such as generator testing and 100% testing of non-major equipment (such as VAVs and chilled beams) was also added.
Classroom photo: © 2020 Halkin Mason Photography LLC






