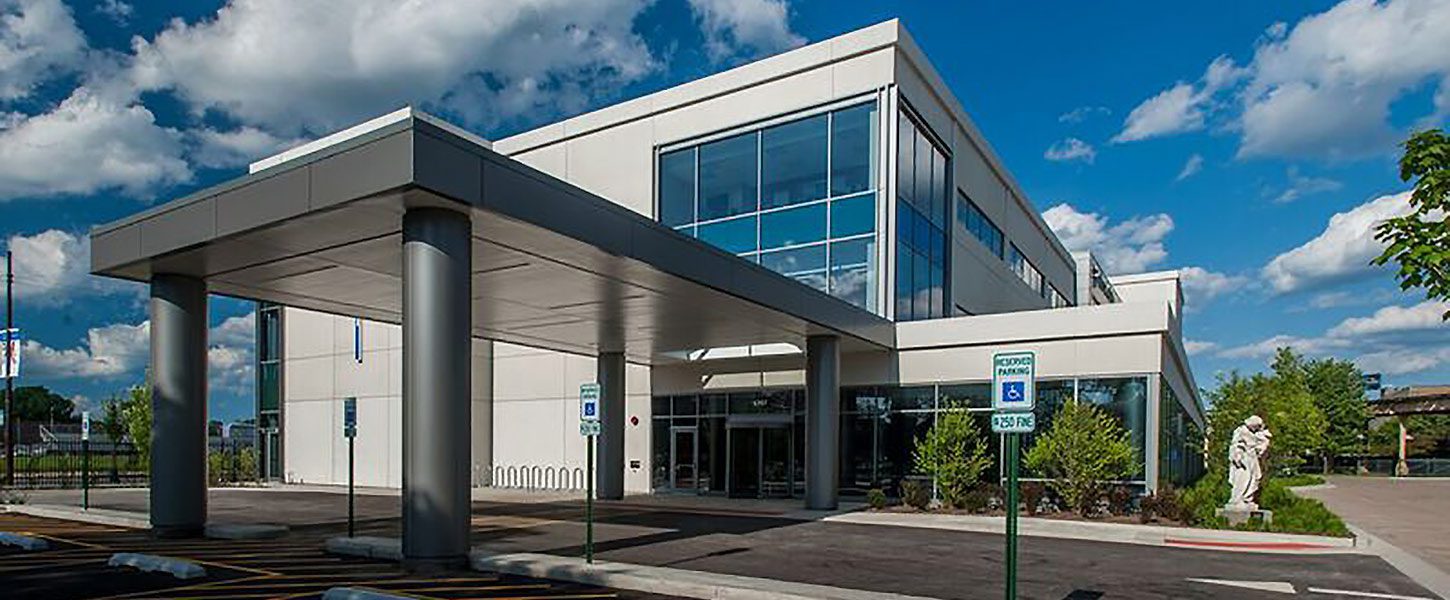A major improvement to healthcare in Chicago’s Englewood community, the “one stop” Ambulatory Care Center was designed to address previously unmet needs in the area. The ACC includes physician offices, a walk-in clinic, full-service diagnostic imaging, an orthopedics unit, rehabilitation services, a laboratory, and a pharmacy. Specialty clinics include diabetes and pediatric asthma.
GBA provided construction- and occupancy-phase commissioning services, including mechanical, plumbing, and electrical systems. Commissioned equipment included rooftop units, fan-powered terminal boxes, VAV terminal boxes, exhaust fans, air conditioning units, boilers, pumps, electric heaters, domestic hot water heaters and pumps, lighting controls, and associated BAS controls.
GBA was brought into the project after design was complete and the submittals were under review. GBA conducted a kick-off commissioning meeting and then a controls submittal review, which included the design engineer, general contractor, mechanical contractor, and controls contractor. The intent of the meeting was for all parties to have a detailed understanding of how the systems were designed to work and the best way to bring the project to a successful completion.
Thanks to that meeting, relatively few complex issues were identified during construction phase commissioning. Some issues included:
- Stud guards that help prevent the rupturing of domestic water piping from drywall screw/nail penetrations were not initially installed.
- Some equipment orientations and locations needed to be revised due to inadequate accessibility.
- Fire dampers needed additional sheet metal screws in both the duct and wall/shaft per manufacturer guidelines.
The building was left fully operational and under stable control. However, pressurization issues began to arise during the first winter of operations. GBA returned to the site and used a differential pressure sensor to take pressure readings at the first-floor doors and at the roof. With the assistance of the construction team, the Cx engineers determined that the building pressure sensor needed to be relocated, and that the manufacturer-installed poly tubing in the rooftop units was installed incorrectly (including some tubing that was plugged, providing false readings). The tubing was replaced, and the team monitored the building until the owner was confident that the systems were stable and that the owner could operate the building independently.
This project is a great example of how a commissioning provider can rally and unite a construction team during the occupancy phase, resolving unforeseen issues and completing successful project for the owner.



