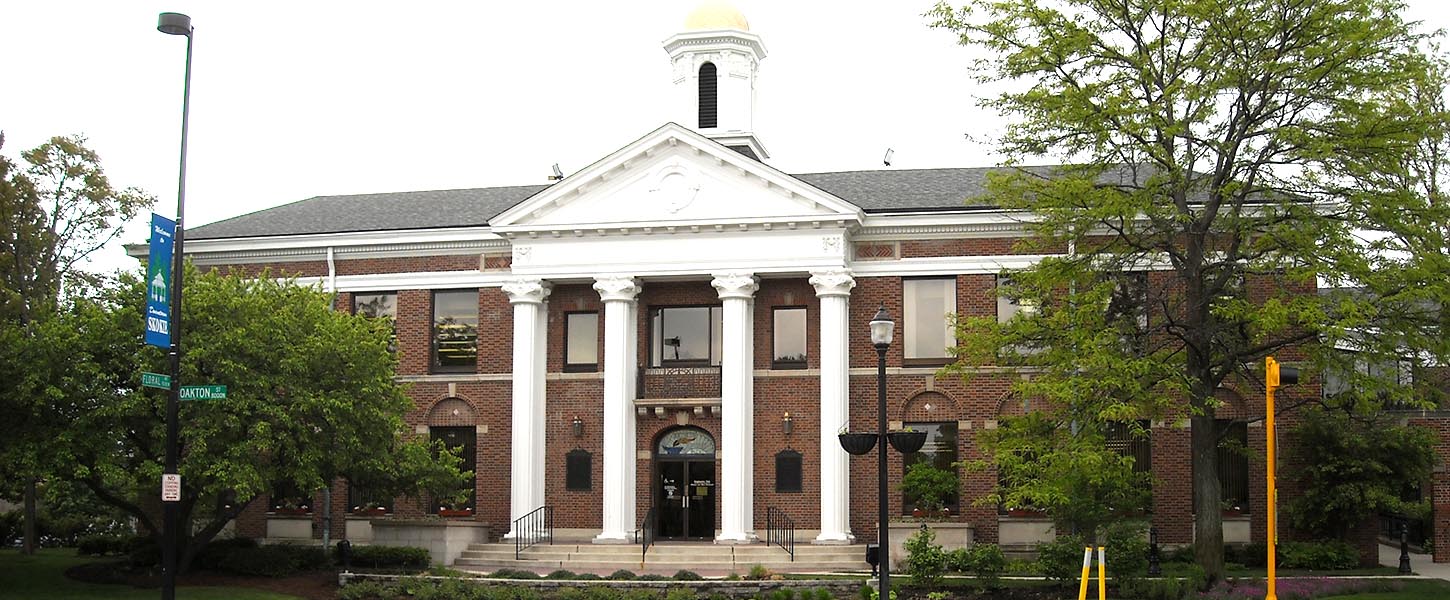The project involved assessment of Skokie Village Hall’s mechanical and electrical systems. GBA’s analysis included seven air-handling units; one air-cooled chiller; five gas-fired hot water boilers; and associated HVAC, electrical, and plumbing equipment. Electrical systems were also reviewed, including the main electrical service (installed in 1979). An emergency generator was installed in 1999.
- Most of the HVAC equipment was at, or near, the end of its useful service life. In addition, the facility had no building automation system; all equipment was controlled through local pneumatic thermostats. The client reported that these controls were failing, causing regular temperature control issues.
- After reviewing the existing systems, GBA provided two options for the client: an energy saving HVAC redesign vs. a like-for-like equipment replacement. The Village decided to concentrate on the first option, and GBA then offered additional design recommendations and rough order-of-magnitude cost estimates.
- The recommended new centralized HVAC system would address deficiencies in the 1958 and 1979 sections of the building, with capacity to accommodate future changes to newer equipment in the 2014 section. Older pieces of equipment to be replaced included six AHUs (to be replaced by three new units); the existing chiller and condensing units (to be replaced by two new air-cooled chillers); and the five existing boilers (to be replaced by three new natural-gas-fired hot water boilers).
- GBA also recommended installing a computer-based, direct digital control building automation system, using a web-based, open-source front end, to control both new and existing equipment.
- Based on the electrical system assessment, GBA recommended replacing the 1958 main distribution panel; an associated branch panel; and the existing emergency generator and fuel tank. Installation of a new automatic transfer switch and new life safety panel were also recommended. Further recommended investigations outside the initial assessment scope included an arc flash study and a thermal scan of all electrical equipment.
- The Village is now moving forward with a GBA-designed HVAC and electrical systems upgrade, including new chillers and pumps, new air-handling units, hot water boilers and pumps, piping, ductwork, zone terminal units, new power service, and a new building management system. Work is ongoing.



