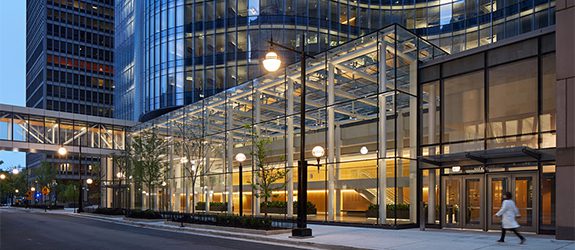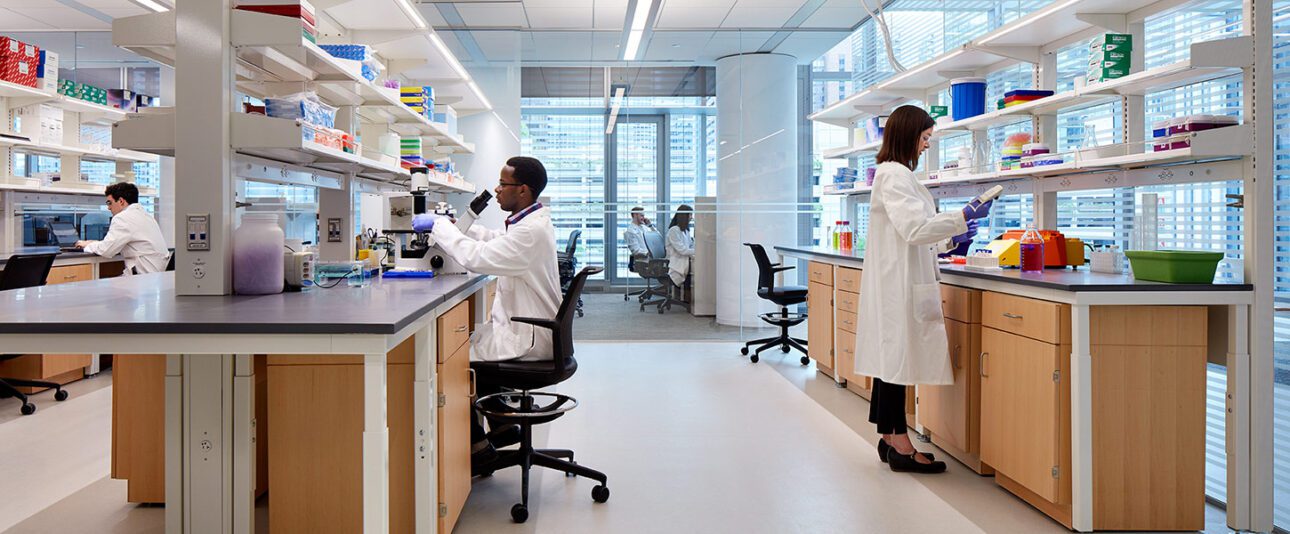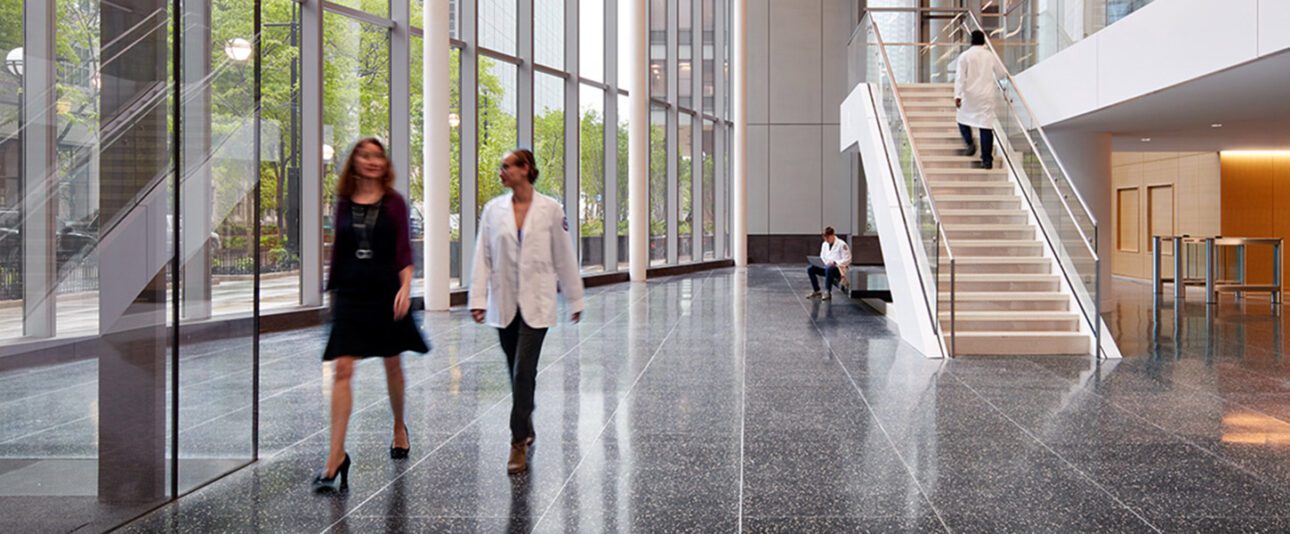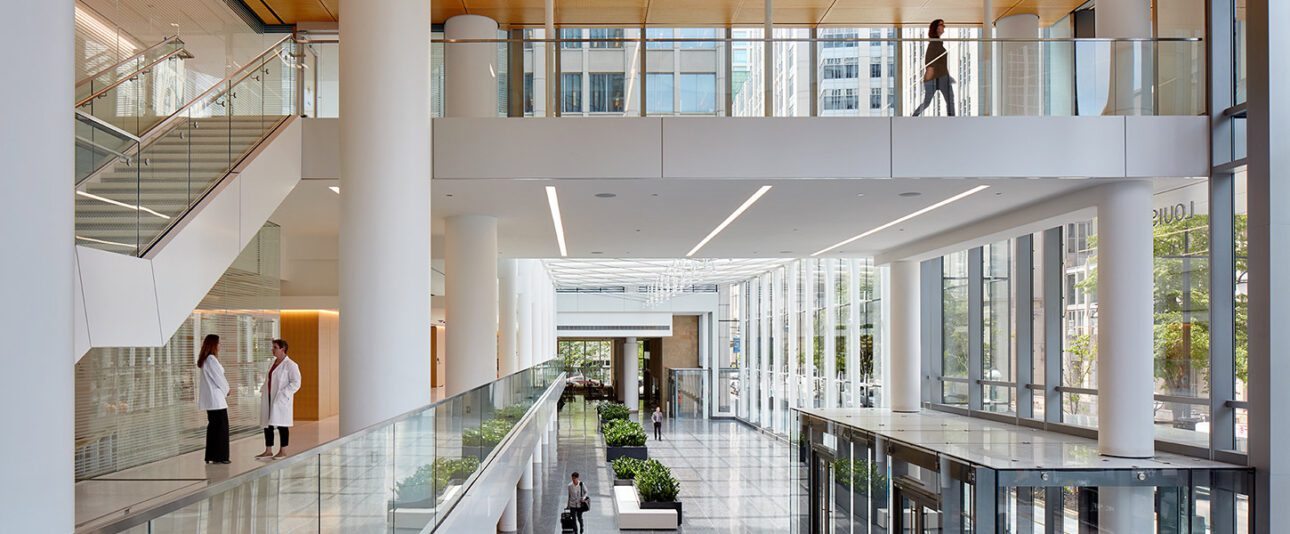The Louis A. Simpson and Kimberly K. Querrey Biomedical Research Center of the Feinberg School of Medicine was designed with interconnected mechanical systems that work together to recover energy from typically energy-intensive laboratory spaces. This level of complexity provided the project team with many opportunities for interdisciplinary troubleshooting and office and field problem solving.
- One area where commissioning-led review was particularly effective was in the operation of the heat recovery chillers and the hot water, chilled water, and medium-temperature chilled water systems that interact with them. The Cx process helped identify and resolve several issues during construction that would have significantly impacted building operation after occupancy.
- The medium-temperature chilled water system typically draws its supply water from the chilled water return from the lab AHUs. The heat recovery chillers also draw water from the AHU chilled water return. During construction site walks, the commissioning team identified a piping design detail that would prevent these systems from operating together properly during cold-weather conditions when the AHU chilled water coils were closed.
- After review with the design team and mechanical contractor, the medium-temperature piping connection was relocated further down the riser, on the other side of a check valve. Without these revisions, the heat recovery chillers would have lost flow during cold weather conditions, when chilled water valves for the AHUs were closed.
- When verifying the operation of the overall chilled water system, and the interactions between the new chiller plant in a nearby building and the heat recovery chillers, the commissioning provider and the controls contractor identified system functional issues. These issues appeared during the transitions between heat recovery chillers-only operation and heat recovery and main chiller plant combined operation. A heat exchanger that interfaced between this plant and other buildings in the client’s campus was observed to have reversed flow in limited system conditions, leading to unintended and unstable operation.
- GBA worked with the controls contractor to identify and confirm this action, then to devise and implement a fix. Working closely with the controls contractor, this system instability was resolved before it had a negative impact on chiller plant operations.
- Through proactive actions and close working relationships among the commissioning team, the Simpson Querrey Biomedical Research Center opened as a more effectively and more efficiently operating building.
- LEED Gold Certification was achieved.






