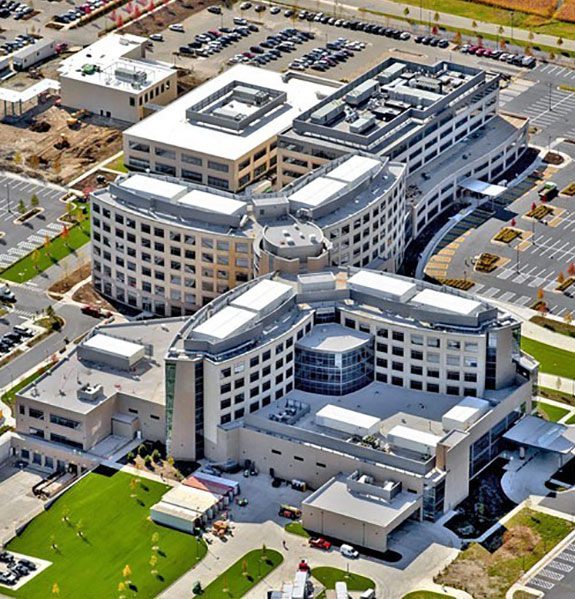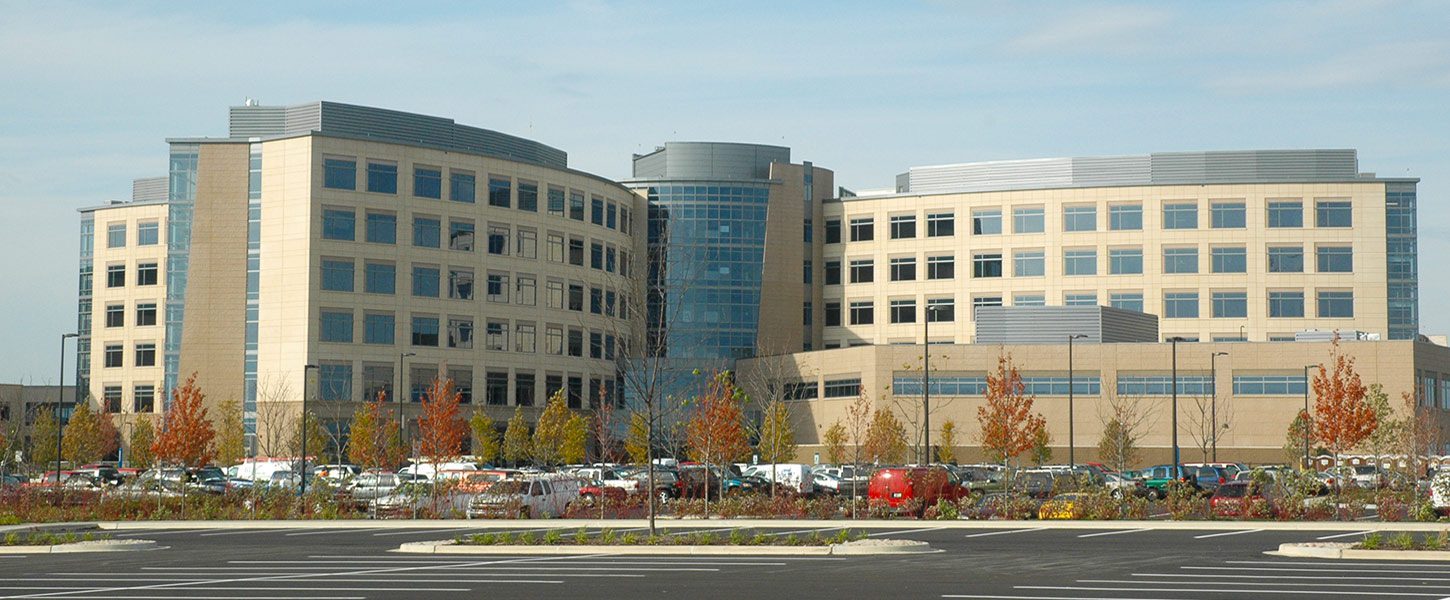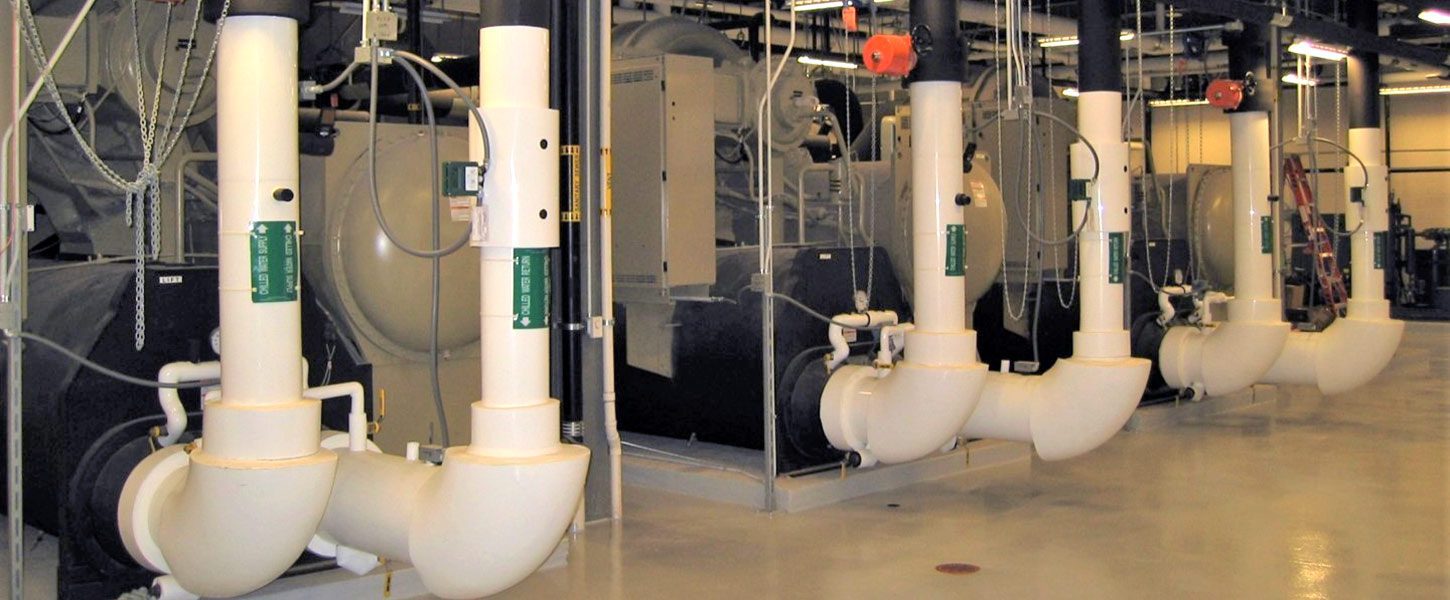This major new hospital southwest of Chicago is a 296-bed acute-care facility offering a full range of specialty services, including a cancer center (in partnership with UChicago Medicine), colorectal cancer and digestive disease support, emergency and urgent care, minimally invasive surgery, neuroscience, rehabilitation (in partnership with Chicago’s Shirley Ryan AbilityLab), sleep disorders, and women’s health.
A compressed schdule at the end of the project required very close coordination between the Cx team, the general contractor, and trade subcontractors.
GBA provided design-, construction-, occupancy-, and warranty-phase commissioning for the following systems:
- A new central heating and cooling plant comprising three dual-fuel steam boilers, three 750-ton electric centrifugal chillers, three cooling towers, a heat recovery chiller, and all auxiliary and supporting equipment.
- Mechanical air-side systems, including 17 new air-handling units with associated return fans; isolation room and medical exhaust fans; toilet exhaust systems; miscellaneous ventilation and exhaust systems for mechanical, electrical, and generator equipment spaces; and building automation system temperature and pressurization controls.
- Mechanical heating systems, including a secondary steam-to-hot-water heat exchanger and hot water pumping systems.
- Mechanical clean steam, including two new clean steam generators and distribution systems to provide steam for humidification within the air-handling units.
- Electrical systems, including emergency power systems and two 1,750-kW generators.
- Plumbing systems, including a cold water system, non-potable water system, tempered water system, domestic hot water heaters, and hot water storage tanks.





