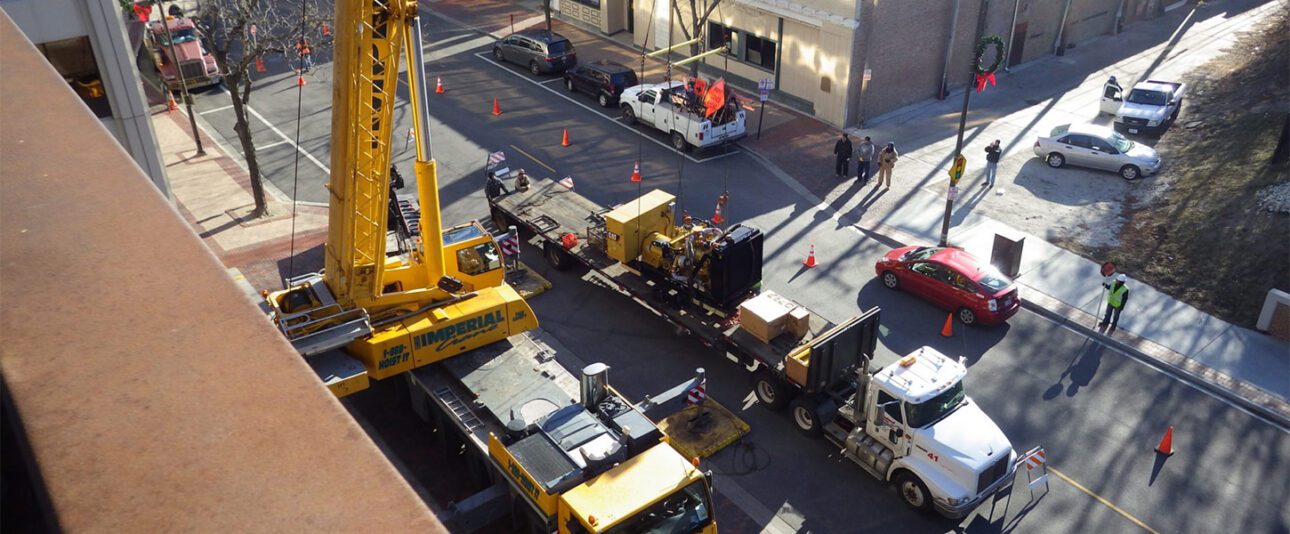One Rotary Center is the worldwide headquarters of Rotary International. The project consisted of installation of new, 750kW diesel-fueled emergency generator in an existing, expanded mechanical room atop a parking garage.
- The new generator was sized to provide standby power for life safety loads and critical equipment, including egress and emergency lighting, ejector pumps, cooling tower and associated pumps, fire pump, elevators, fire alarm, data center equipment, and other owner-designated loads.
- Seven new automatic transfer switches were installed to serve the various identified loads.
- A new emergency power distribution panel was installed, and new power connections were provided to existing emergency panels via new transfer switches.
- The fire pump controller was replaced with a new controller with integral automatic transfer switch.
- A new diesel fuel system was installed, including an above-ground fuel oil storage tank, pumps, and heat-traced fuel oil piping up to the generator room on top of the parking garage. New combustion air and ventilation were provided for the emergency generator room.
- Controls were interfaced with the existing building energy management system.
- Structural reinforcement of the existing garage floor slab was required to support the new equipment.
- The project was constructed in two phases. The first phase included distribution work inside the building, and the second included expansion of the generator room, installation of the generator, and installation of the fuel oil delivery system.



