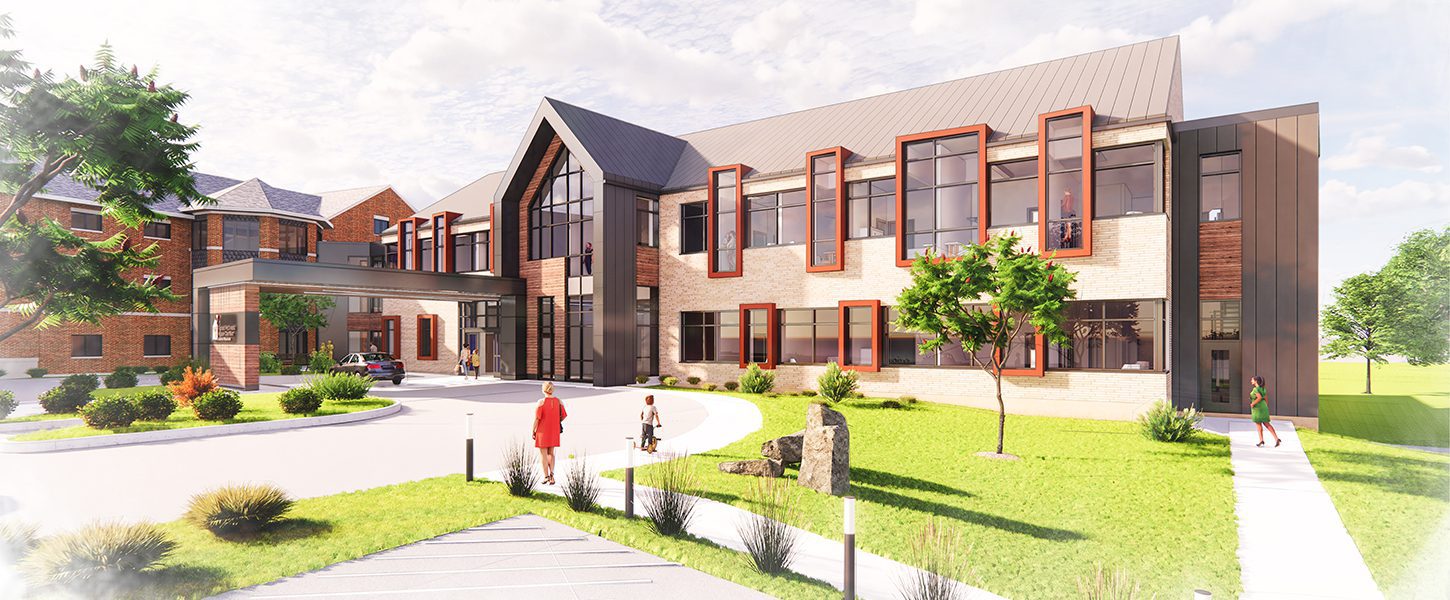This major addition created 14 new guestrooms for a facility that already provided 70 rooms for families. In addition, the project involved nearly 6,000 square feet of new storage space; approximately 1,000 square feet of assembly space and 3,500 square feet of business space on the first floor; and a two-story space for a children’s play area and a conference room that can be converted to host movie nights on the first floor. A large kitchen and dining room are located on the second floor.
GBA was first tasked with evaluating the existing systems, composed of central air-handling units supplying two fan-powered VAV systems and one single-duct VAV system, each with DX cooling. Three system options to accommodate the project were developed and presented to the Owner: a standard single-duct VAV, four-piped fan coils, and water-source heat pumps. One additional item that RMHC desired to address were the three existing air-cooled condensers serving the VAV systems in the existing facility. Two of those units were 30+ years old and problematic operationally.
Through the design phase, the Owner’s Project Requirements (OPR) were developed and addressed the following HVAC items: sound/noise, energy efficiency, and indoor air quality. Based on the OPR, the option to install four-piped fan coils with a dedicated outdoor air system (DOAS) for ventilation was selected. In addition, a campus-wide
chilled water system was included.
The highly efficient integrated design of the HVAC systems, including the condensing boiler plant, distributed fan coils with variable speed fans and DOAS energy recovery system, will reduce carbon and air pollution emissions vs. the existing baseline of conventional VAV systems.
Rendering: Continuum Architects and Planners



