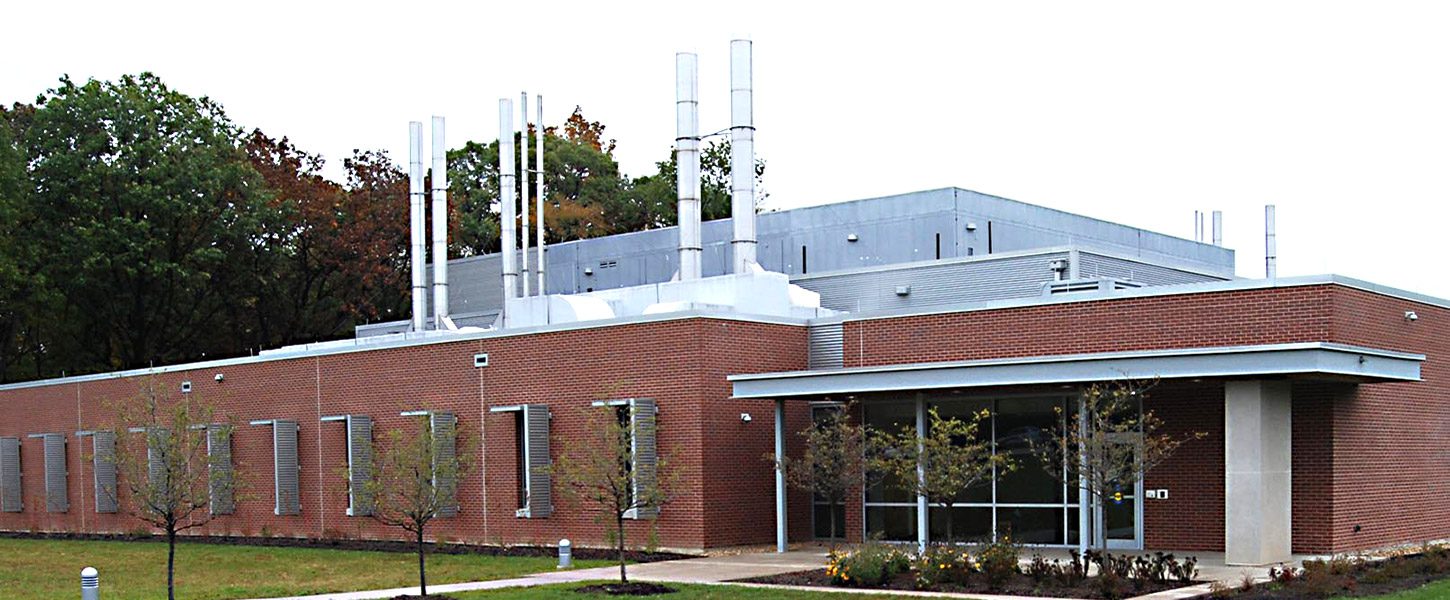The commissioning plan and scope of services were based on the National Institutes of Health (NIH) Commissioning Guidelines.
- Mechanical systems commissioned included supply air handling systems, laboratory and vivarium exhaust systems, cage wash exhaust systems, chilled water system (including one chiller and cooling tower), heating hot water system, steam and condensate systems, run-around heat recovery system, clean steam humidification system, and the building automation system.
- Plumbing and lab gas systems commissioned included the domestic hot water system, two independent lab compressed air systems, and the lab vacuum system.
- Electrical systems commissioned included the electrical distribution system, emergency power system (with one emergency generator), paging system, lighting controls system, UPS system, and security.
Design-phase services included schematic design, design development and construction documents design review, preparation of the commissioning plan (including development of prefunctional checklists and functional performance testing procedures), and preparation of commissioning specifications for incorporation into bidding documents.
Construction-phase services included periodic site observations, review of key shop drawings, and attendance at periodic construction meetings.
Acceptance-phase commissioning services included spot checking of start-up and balancing, functional performance testing, and compilation of design operation and maintenance information. Opposite-season testing was performed. Extensive testing of all failure modes was performed, resulting in adjustments to ensure that the containment of the BSL-3 and BSL-3 vivariums is maintained.
GBA performed re-commissioning and validation work several years after the lab opened, again under NIH guidelines.



