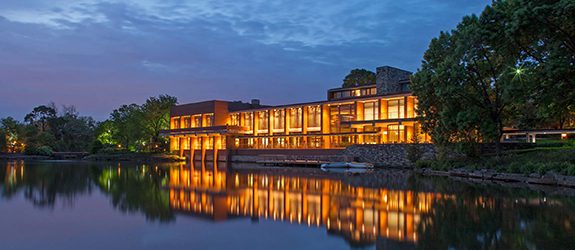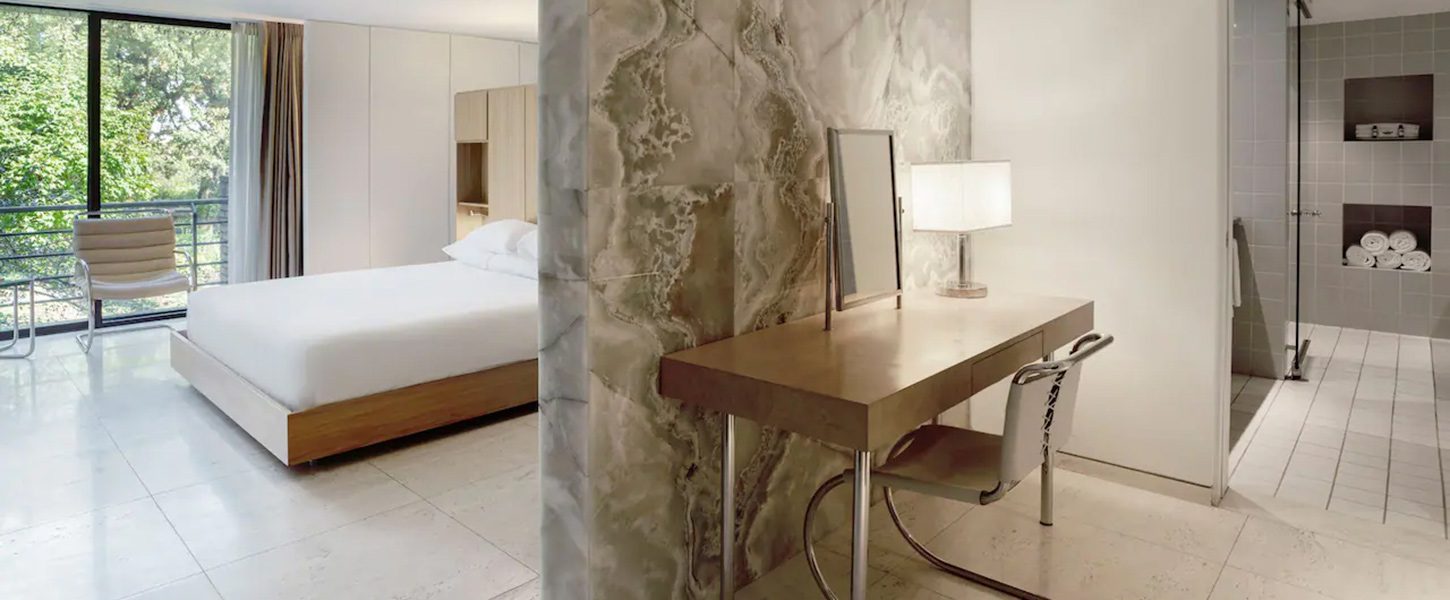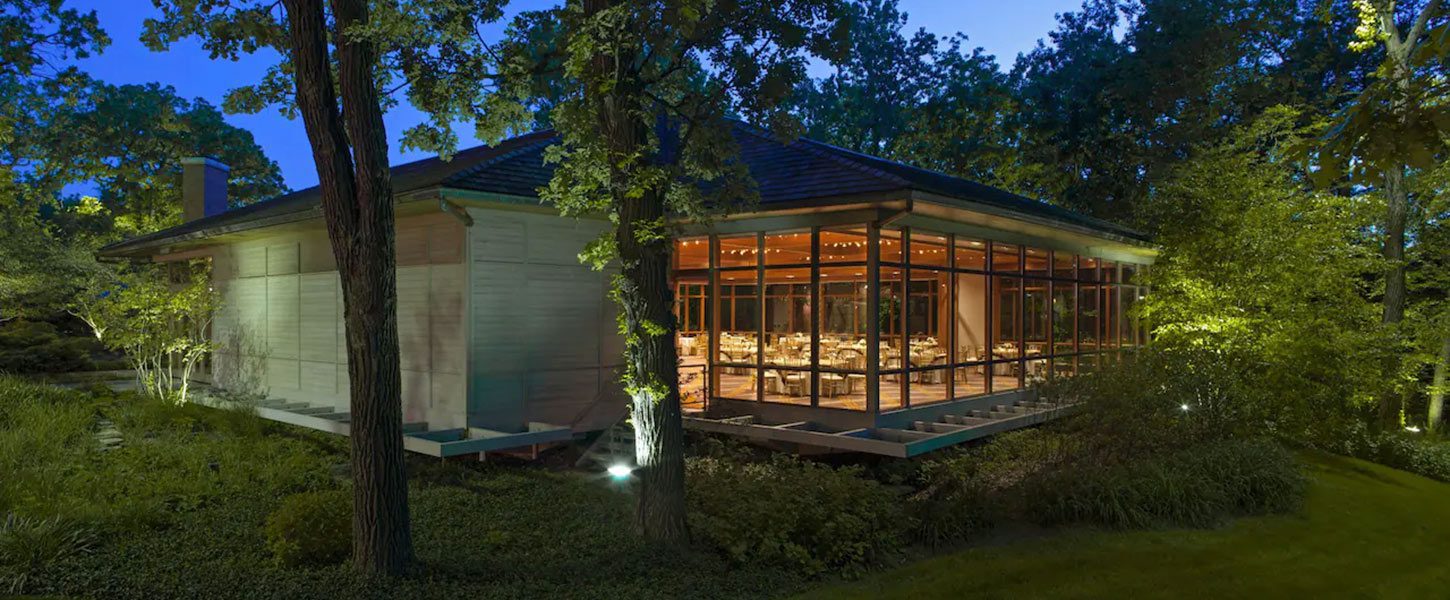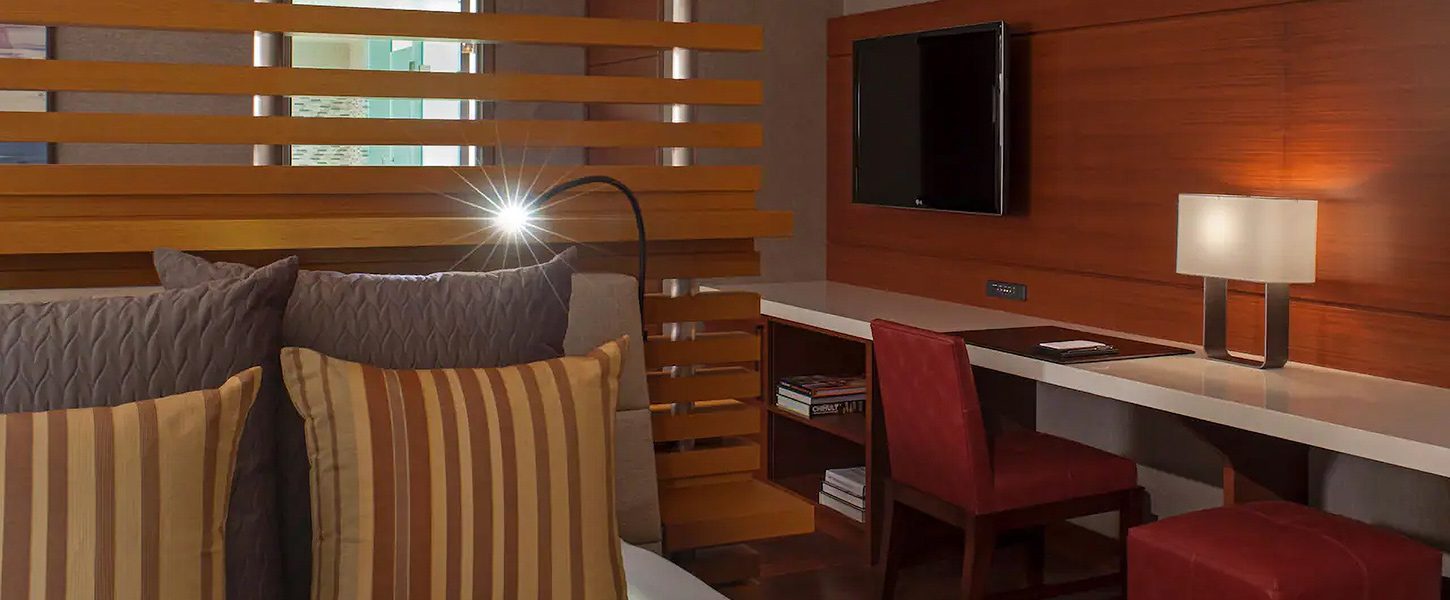Potential retro-commissioning measures (RCMs) were identified by discussing the building operation with the facility staff, surveying the building and equipment, and reviewing the building automation system.
- A unique RCM identified by the team involved removal of old airflow measuring stations that were no longer used for measurement. The sensors were hard to maintain and rarely cleaned. As a result they added pressure drop and restricted the airflow, causing usage of more outdoor air.
- Other RCMs dealt with scheduling air-handling units and terminal units to reduce energy consumption when the spaces were not occupied.
- After control sequences were implemented by the controls contractor, the performance of the sequences was reviewed using trend data to confirm correct implementation. The sequences were adjusted to match the facility’s needs.
- A revised controls strategy for the facility’s conference center eliminated the linkage of the AHU and conference room fan-powered boxes (FPBs). Through the project we decoupled the FPBs so that only the FPB serving the occupied room would activate without the AHU-required operation.
- A control sequence upgrade to the main ballroom was implemented. The AHU only had an occupied and unoccupied mode. During occupied mode the AHU brought in enough ventilation air to satisfy the ballroom maximum occupancy of 200 people. During event setup and breakdown the AHU was in occupied mode. GBA added a setup mode that tempered the space conditions but brought in less outside air since only a few workers were in the space.







