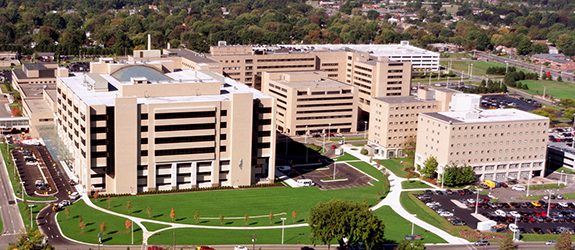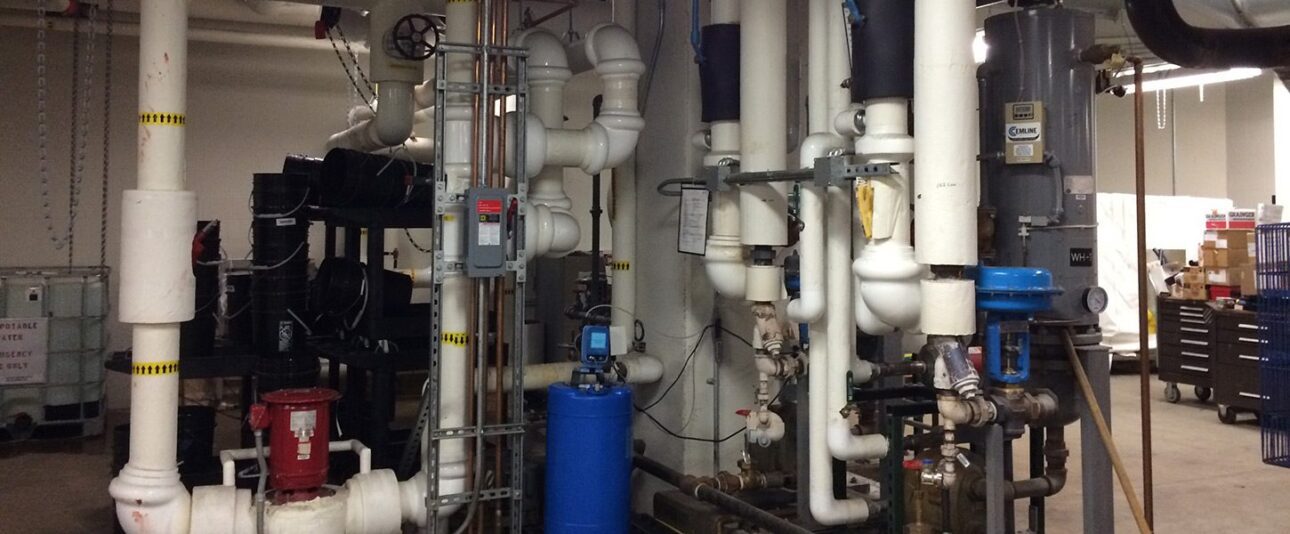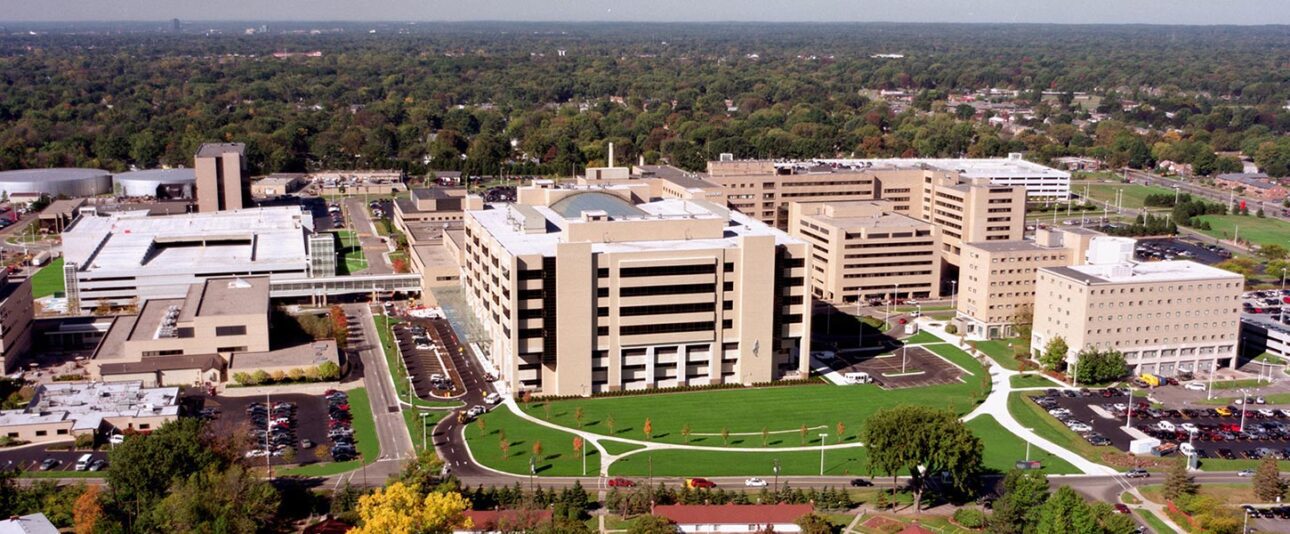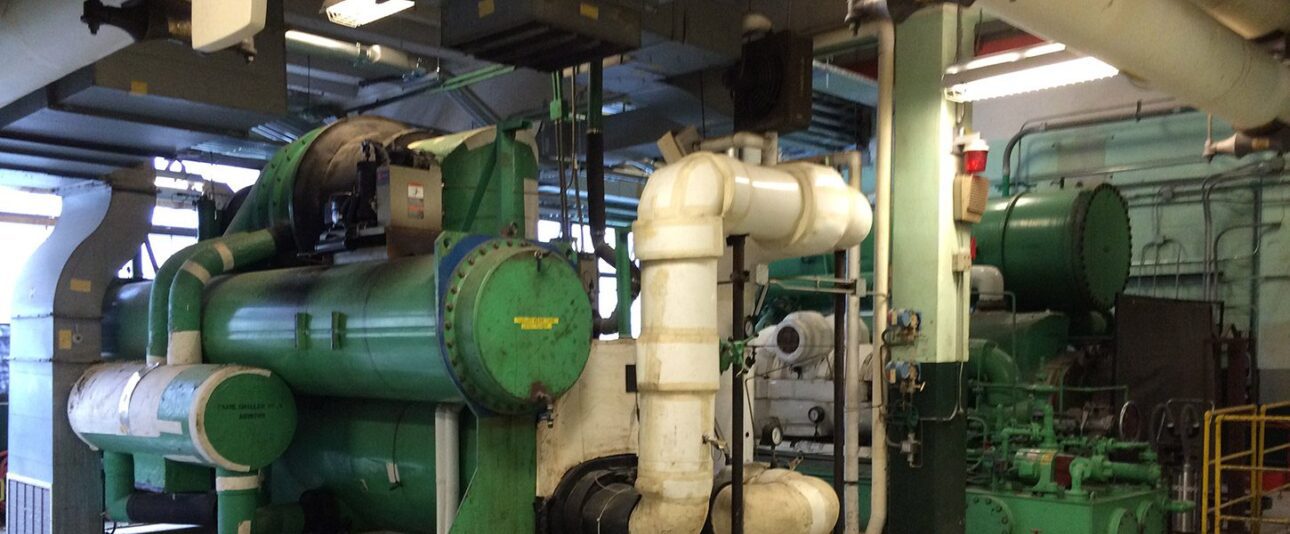Beaumont Health System’s Royal Oak, MI, campus provides 1,070 patient beds, as well as outpatient services, an imaging center, a cancer center, a heart/vascular center, a neuroscience center, and a research institute. Individual buildings include a four-tower inpatient facility with emergency department, an administration building, three parking decks, a physician’s office building, and facilities housing the cancer center, image center, and neuroscience center.
- GBA’s retro-commissioning work, divided into two simultaneous phases of roughly equal sizes, focused primarily on the chilled water system and air-handling units. The campus includes 128 primary AHUs (a mix of constant and variable air volume) and two main chiller plants with a total cooling capacity of 14,550 tons (primary/secondary configuration). Research facilities are served by an air-cooled chiller plant and a water-cooled chiller plant, with combined total cooling capacity of 1,500 tons. Campus systems also include eight water-tube steam boilers, 10 copper-fin boilers, and multiple steam-to-hot water heat exchanger stations.
- Work at the site has not yet been completed, but draft retro-commissioning measures include economizer optimization, discharge air temperature reset, VFD nighttime setbacks, static pressure reset, and hot water pump variable speed optimization. Projected electric savings (unverified) will be about 3.06 million kWh/year, plus additional natural gas savings of 81,284 therms/year. Nighttime ventilation setbacks are the measure projected to provide the greatest electricity savings, at nearly 1.3 million kWh and nearly $98,000 annually.
- The total projected cost savings for the site are $208,800/year, with a simple payback of about 8 months.






