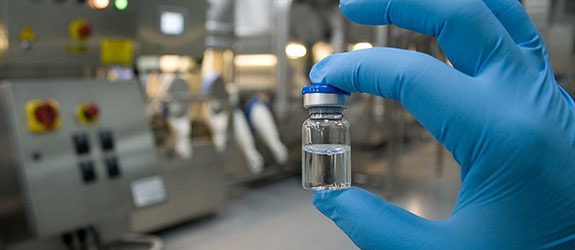Physical and Chemical Sciences Laboratory Renovations: Relocation and renovation of existing lab spaces for product development labs. The project included a new 1,200-square-foot ISO 7 particle identification lab. Mechanical design included new air-handling equipment with HEPA filtration; clean flow benches; and lab gas and water utilities.
Filling Machine Expansion: This drug manufacturing renovation project supported the production of IV fluid products. New production areas included new ISO 8 mixing rooms, a filling room, and a packaging room. Mechanical design included two new dedicated air-handling systems with PLC control system design; a new process chilled water system for cooling 10,000-liter reactor tanks; water for injection piping; pure steam piping; and hydrogen peroxide piping.



