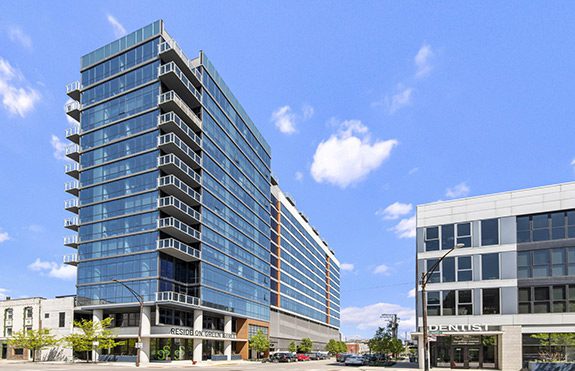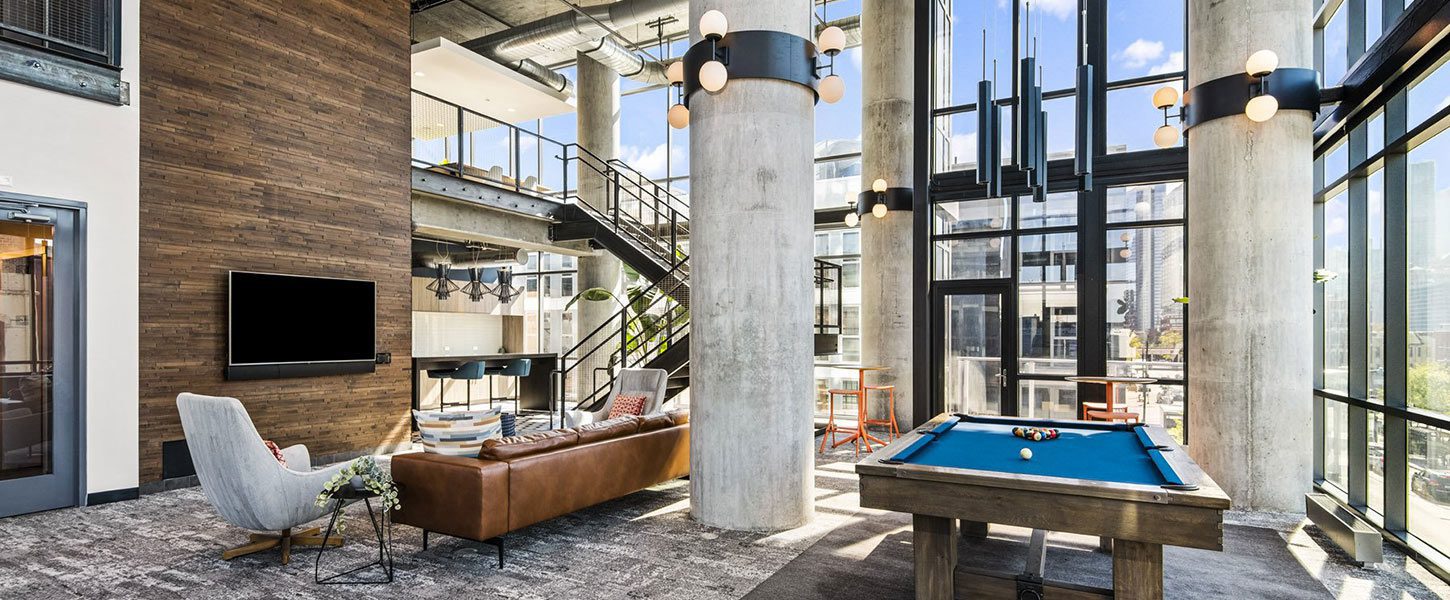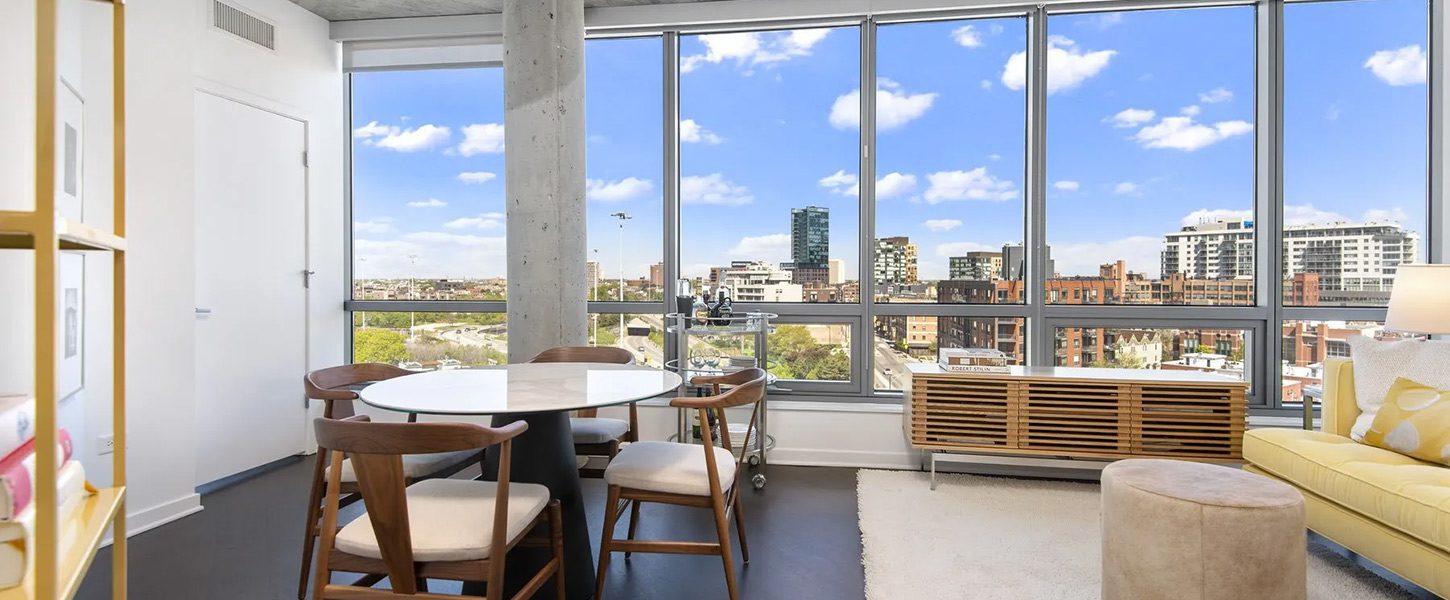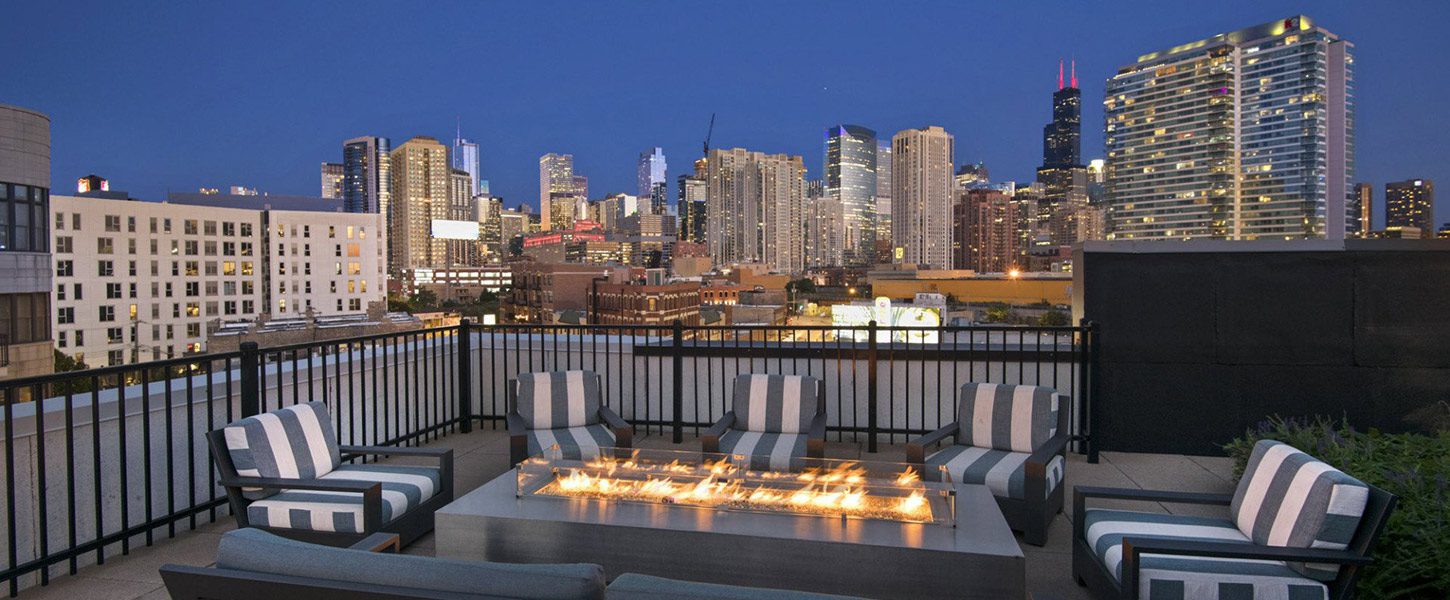This development includes 227 apartments, plus 14,000 square feet of retail/commercial space, two large interior amenity spaces, and a rooftop pool deck. For both the low-rise and high-rise components, GBA provided design-phase, construction-phase, and occupancy/operations-phase commissioning. In the high-rise portion of the project, GBA identified multiple issues through eight field observation visits, and 55 construction issues through a combination of observations and functional performance testing. Seventeen construction issues were identified in the low-rise portion of the project, again through a combination of field observations and tests. Systems manuals were provided for the building operating staff, intended to supplement training activities provided by the construction contractors.
Search For:







