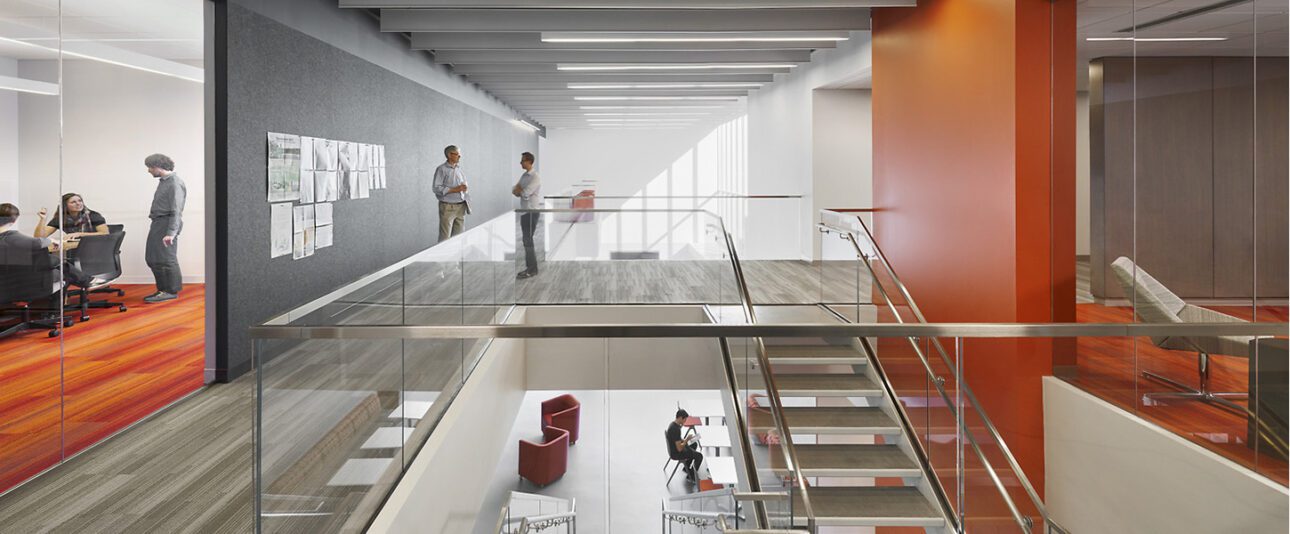A two-year, phased project was required to accomplish this major renovation in a complex facility, which supports both theoretical and experimental physicists. The fact that a key research project had been running in the basement for more than 50 years played a role in the client’s decision to renovate the facility rather than building something new.
- GBA’s scope included typical design-, construction-, and acceptance-phase tasks for LEED commissioning (design and submittal reviews, field reports, pre-functional checklists, functional performance testing, training, manuals, and a final report).
- Functional performance testing revealed several issues with the zone chilled beam operations, including issues with control valves, building automation system graphics, and clogged strainers. The mechanical and temperature controls contractors performed a back-check of all chilled beams to correct issues.
- The lab temperature control sequence was revised after functional testing indicated that the spaces were unable to maintain space temperature setpoint with the design control sequence.
- Lighting occupancy sensors were adjusted before building occupancy to reduce the likelihood of lights turning off while the space was still occupied.
- The commissioning engineers returned to the site several times after functional testing was complete to troubleshoot issues, back-check corrected issues, and set up lab room pressure monitors. Post occupancy, GBA helped the facility staff resolve temperature complaints from building occupants.
- The commissioning process was an important aspect of ensuring that this complex facility is able to function efficiently, providing the scientists and students with spaces that meet their exacting requirements and expectations.
- The project achieved LEED Gold certification.
Photos: Christopher Barrett Photography




