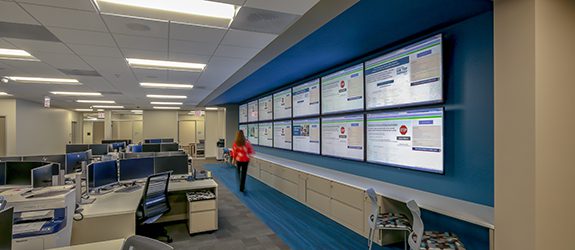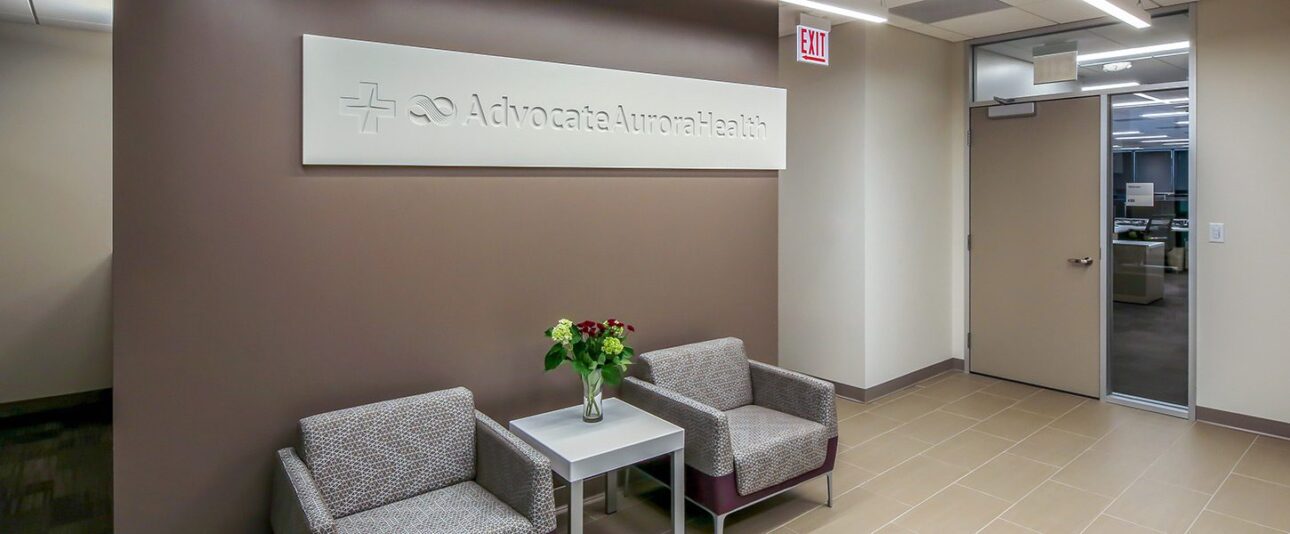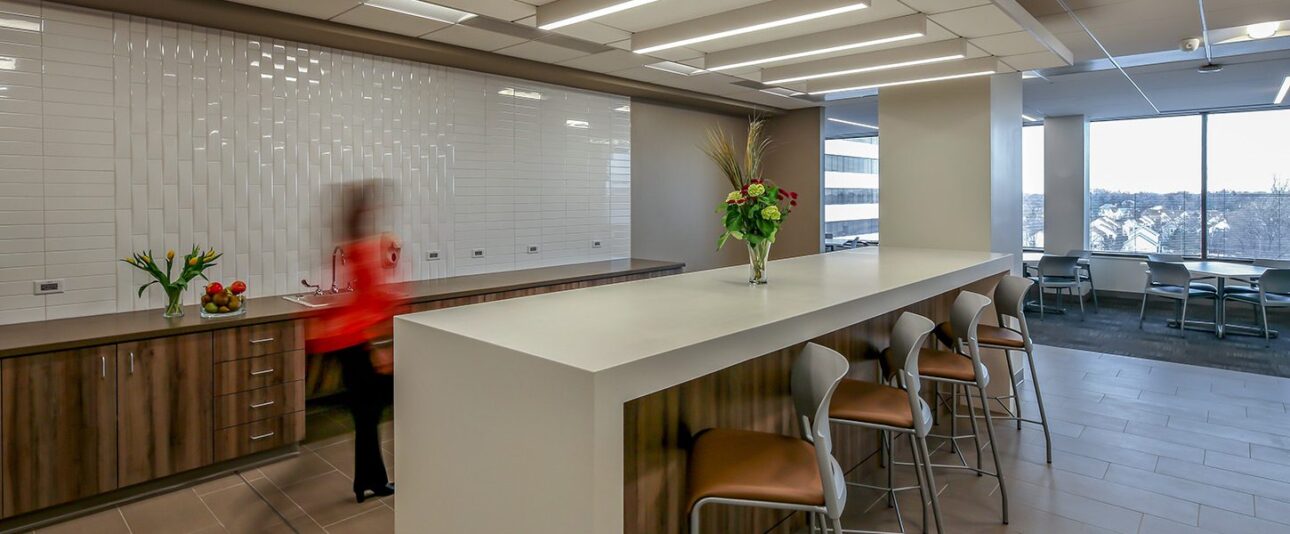The new Patient Care Command Center (PC3), a facility that functions 24/7, includes reception/entry, private offices, open office areas with workstations, conference rooms, mothers’ rooms, break room, changing room, storage area, electrical closet, and server room.
- Existing base building rooftop air-handling units were used for general conditioning, but MEP systems within the PC3 area were replaced.
- The HVAC scope included fan-powered and VAV air terminal units with electric reheat, and associated temperature controls and sequences of operations. New supplemental DX split cooling units were provided for the server room and a large conference room.
- New light fixtures, power receptacles/connections, infrastructure for a planned UPS unit, fire alarm, and smoke detection devices were provided.
- A new 250-kW outdoor diesel generator provides emergency backup power. Devices provided with emergency power include large monitors, staff workstations, copy/fax machines, phones, light fixtures for basic egress, and server room supplemental cooling.
- Plumbing work included infrastructure for the break and mothers’ rooms, including domestic electric water heaters, cold water, hot water, sanitary sewer, and vent piping. New sprinkler heads were provided within the area of renovation; exisiting wet fire protection piping was relocated or extended as needed.
- Future phases for the facility will include an Electronic Intensive Care Unit and Telehealth Unit. Work on these projects is ongoing.





