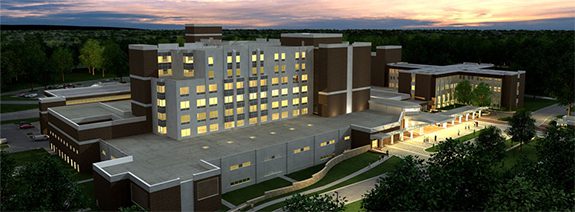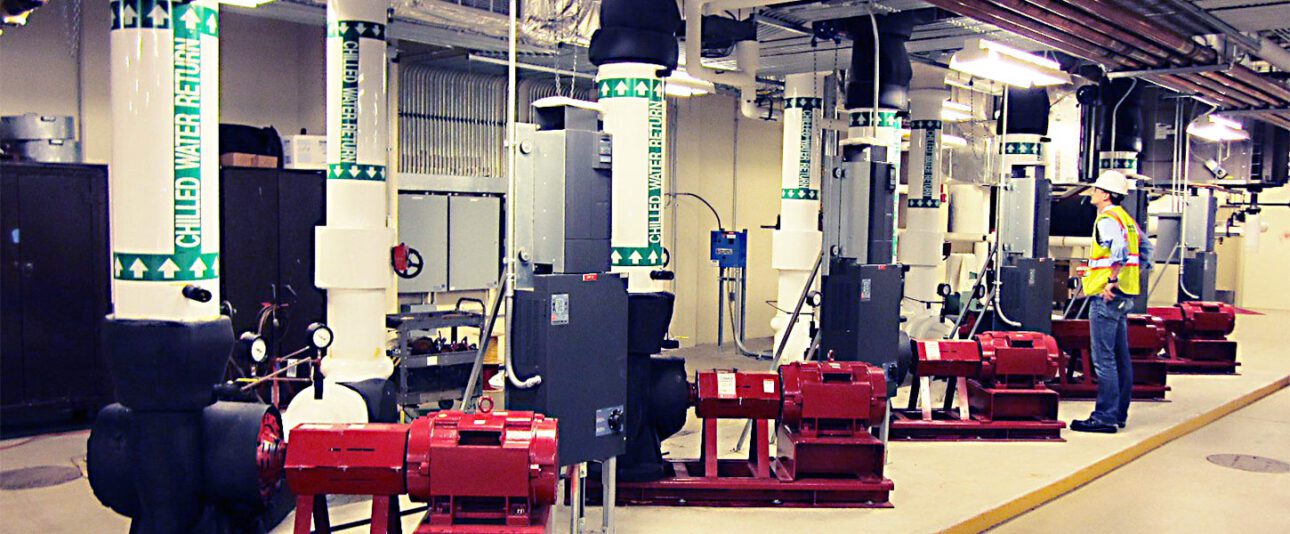This seven-story addition to an existing hospital in south suburban Chicago includes 12 operating rooms, interventional radiation rooms, PACU and ICU/CCU beds, a short-stay center, and four patient floors (192 rooms). A 4,000-square-foot endoscopy/GI suite holds four minor-procedure rooms, a fluoroscopy procedure room, and scopes processing. In addition, the expansion hosts a radiation therapy center with CT simulator and linear accelerator; central sterile processing; a pharmacy; a lab; IV therapy facilities; and administrative and public spaces.
Systems commissioned by GBA included:
- Mechanical ventilation systems, including 14 air-handling units with associated return/exhaust fans; VAV boxes; isolation room and laboratory exhaust fans; toilet exhaust systems; stairwell pressurization; and miscellaneous ventilation and exhaust systems for mechanical and electrical spaces. Pressurization control throughout the building was an important aspect of the project.
- Heating hot water systems, including steam-to-water heat exchangers and pumping systems.
- Domestic hot water system, including hot water generators; tempered and high-temperature hot water; low- and high-rise recirculating pumping systems; and pure water systems.
- Clean steam generators for space humidification and sterile processing.
- A new 1,500-kW generator, with integration into the hospital’s existing generator farm, power monitoring system, and building-wide mechanical load-shedding controls.
- In a subsequent project, the hospital contracted with GBA to perform commissioning services on its newly upgraded chilled water plant, due to ongoing issues after the project turnover.




