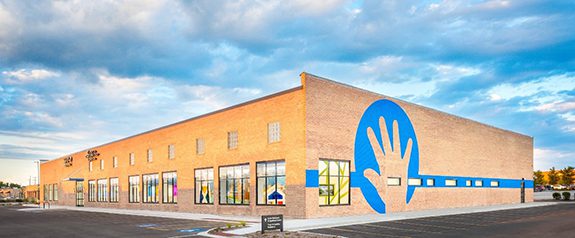GBA commissioned the HVAC, lighting control, and some plumbing equipment and systems for this new pediatric clinic serving north suburban neighborhoods of Chicago. The facility includes general outpatient services as well as support for Lurie specialists from 13 subspecialties, including orthopedics and sports medicine; otolaryngology; pediatric surgery; urology; and physical therapy.
Commissioned HVAC systems (and the related building automation controls system) included rooftop air-handling units; terminal air boxes (VAV with electric reheat, as well as fan-powered boxes with electric reheat); an information technology room air conditioning unit; cabinet heaters with electric heat; exhaust fans; and humidifiers. GBA also commissioned the domestic hot water system and a lighting control system with occupancy/vacancy sensors and/or wall switches.
- The firm was hired after construction had already commenced, but a design review was performed and several issues were identified and corrected. A few other design-related issues were found and corrected during construction-phase observations.
- A total of 30 relatively minor construction-phase issues were identified, with nearly all resolved by occupancy.
- Though GBA was hired after the submittal review period was complete, a review was conducted and the team discovered that two exhaust fans on the drawings had been mislabeled, an error that carried through to submittals. Identifying and rectifying the issue before installation avoided rework by the electrician.
- During a post-occupancy review, several issues were identified. Notably, some VAV box setpoints were incorrect, and outside air dampers on a rooftop unit were being wrongly overridden by integral CO2 sensors. An RTU pressure sensor had been removed and taped over. Corrections were made.



