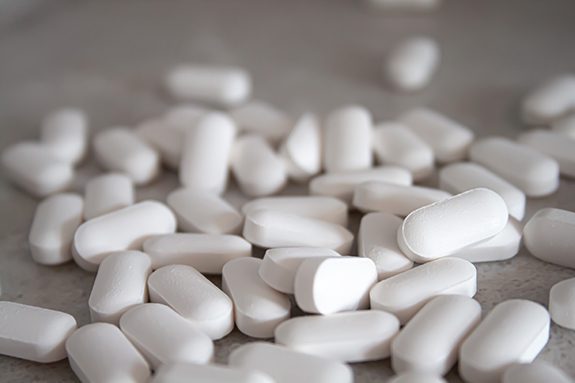GBA designed this project (Phase 2 of the company’s overall Kalamazoo OSD expansion, with Phase 1 having opened in 2019) to proceed in two phases. The work supports growth in Zoetis’ product offerings, particularly prescription tablet medications for dogs.
- Prior infrastructure work to ensure capacity for all the new OSD production included a new, GBA-designed 8,000-square-foot utility building holding a new 2,000-ton chilled water plant, 15kV site electrical service, and a new process compressed air plant.
- Phase 2A of the OSD expansion includes a new 10,000-square-foot, single-story maintenance building addition, necessary because some maintenance functions (shops, storage, office space) had to be relocated to make room for the new oral solid dosage line.
- The Phase 2A addition also houses a metrology laboratory, and allows maintenance personnel to access the controlled production staging areas via a new gown airlock.
- Phase 2B expanded the OSD manufacturing suite with a two-story, 40,000-square-foot building addition with two separate production spaces and shared tablet-compression rooms; weigh and dispense downflow booth; and material staging.
- Production spaces include high-shear granulation, fluid bed processing, dust collection, cleanroom design, containment design, and equipment washing.
- Utilities include a new purified water loop with point-of-use purified water coolers; pharmaceutical compressed air; low-humidity HVAC design; process water; production waste and containment systems; thermal oxidizer; and clean-in-place systems.
- The engineering design included a 3D coordinated design in Revit.



