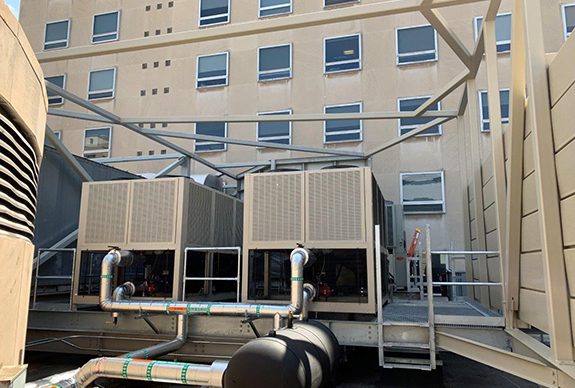Two existing air-cooled chillers (20 and 60 tons, respectively) serving operating rooms at Saint Joseph had reached the end of their service life and were requiring frequent repairs. One chiller was located on a third-floor rooftop; the other was on the fourth-floor rooftop. GBA was initially called in for a replacement feasibility study and later hired to design the replacement project. Addressing noise from an adjacent chiller that was not being replaced was also part of the scope, as the facility is in a dense urban area and sound attenuation is a priority.
- Based on the feasibility study, the client opted not to replace the chillers with similarly sized units but rather to combine the two existing chiller loops and replace the chillers with two 80-ton chillers, providing full n+1 redundancy. This sizing also minimized costs of providing a temporary chiller during the construction project, as one of the new chillers was able to be installed at a temporary location to serve the hospital, in lieu of renting a chiller. Phasing required multiple crane lifts.
- GBA provided pre-purchase specifications so appropriate equipment could be located early, ensuring a good combination of cost effectiveness, energy efficiency, manufacturer service experience, and delivery schedule.
- Both the new chillers were located on the 4th-floor roof, using the existing steel support structure previously used by the 60-ton chiller.
- A chilled water storage tank was added to the newly combined system, reducing chiller cycling at low-load conditions. Chiller solutions include 40% propylene glycol.
- Existing duty and standby pumps for both systems were replaced with new base-mounted pumps (one duty, one standby).
- For efficiency, new variable-frequency drives were specified to modulate the flow rate based on existing AHU flow requirements.
- All control valves, check valves, and sensors were replaced with direct digital control devices.
- The scope also included required demolition, new piping, new insulation, electrical connections, and emergency power.
- A new sound-attenuating screen wall was designed to mitigate noise from the existing air-cooled chiller adjacent to the new units.



