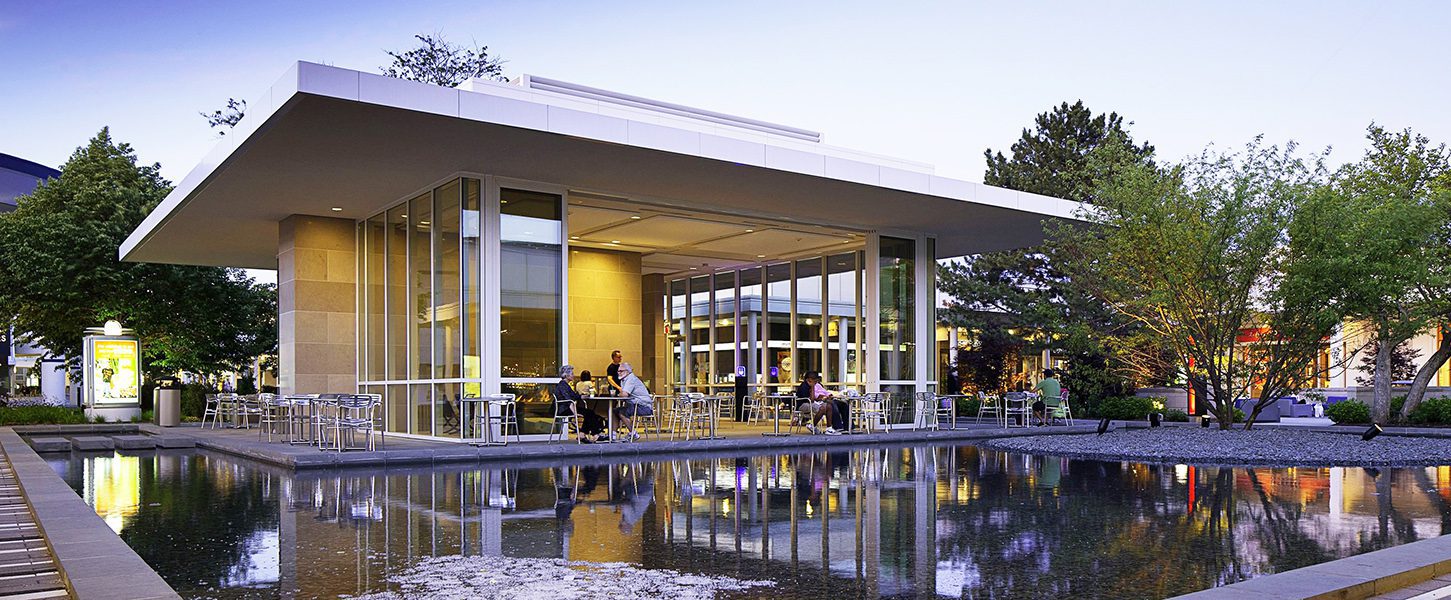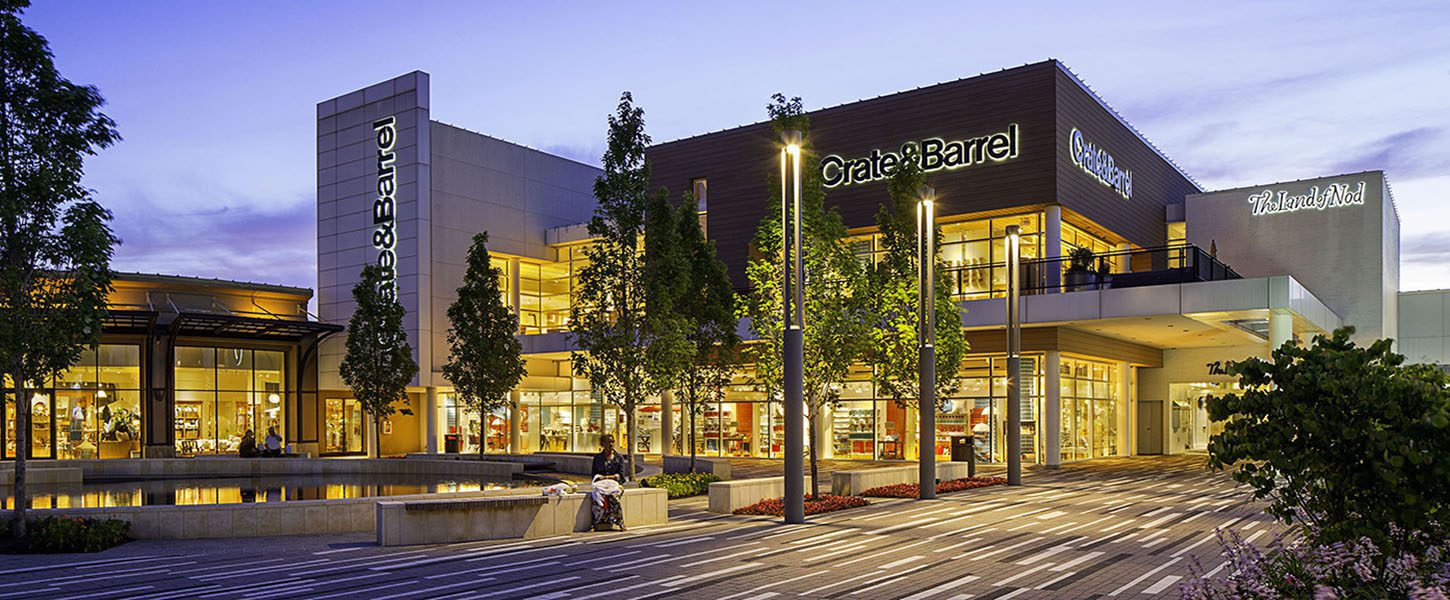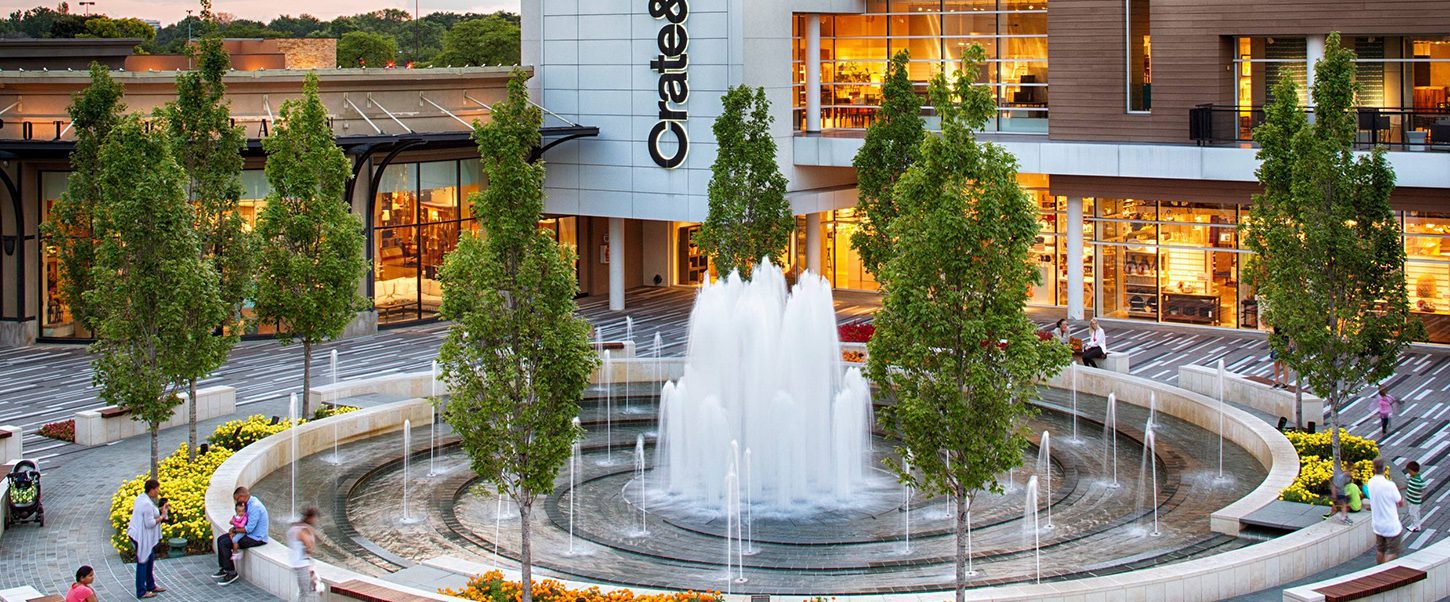Built in 1962, Oakbrook Center in suburban Chicago is one of the first open-air shopping centers ever built in the United States. The site currently hosts nearly 180 retail operations, including clothing and department stores, specialty stores, movie theaters, and restaurants.
- GBA designed new HVAC equipment and distribution for an expanded 12-screen movie theater (50,000 square feet), a new 14,000-square-foot food court (created in a new connector building linking the theaters to the existing retail Building G), and a three-story parking garage supporting the theater and food court. Two levels of Building G were reconfigured to accomplish new connections and provide new common spaces.
- The scope also included power and lighting systems design for new and reconfigured areas; plumbing (design of new spaces plus reconfiguration of related existing systems); a wet sprinkler system for new enclosed areas and a dry system for the parking garage; and infrastructure for low-voltage systems (audio, video, security, data and so on).
- Electrical work was provided to support a new outdoor screen in the mall’s Village Green area. This facility allows the mall to host a summer family film series and other appealing events.
- Seven new small pavilions (each approximately 1,400 square feet) were tied to the mall’s MEP infrastructure, providing important shelter and relaxation areas for this year-round outdoor facility.





